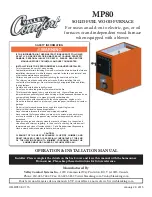Reviews:
No comments
Related manuals for PG8

N9MP1
Brand: ICP Pages: 14

N9MP1
Brand: ICP Pages: 62

TM9V C Series
Brand: Johnson Controls Pages: 42

CADDY MAX CADDY WOOD ADD-ON PF01102
Brand: PSG Pages: 54

CARBOLITE GERO STF 15/450
Brand: VERDER Pages: 48

AMH95 Series
Brand: Amana Pages: 15

AMH8 33-3/8"
Brand: Amana Pages: 19

40"
Brand: Amana Pages: 19

*MEC96
Brand: Amana Pages: 60

1537M
Brand: USSC Pages: 28

000 BTU
Brand: COZY Pages: 2

CDV155D
Brand: COZY Pages: 24

737CN
Brand: Valor Pages: 23

Hot Spot 110
Brand: Zircar Pages: 13

MP80
Brand: Valley Comfort Systems Pages: 36

N9MSE
Brand: ICP Pages: 56

DH1B040A9241C Series
Brand: Trane Pages: 28

DD2B060ACV32A Series
Brand: Trane Pages: 36

















