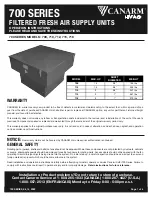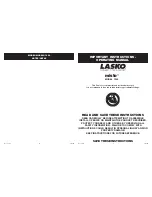
Milcorinc.com | 5030 Corporate Exchange Blvd. SE | Grand Rapids, MI 49512 | [email protected] | 1-800-624-8642
Milcor Big Smoky Installation and Maintenance Instructions
These are recommended general guidelines only. Locally accepted
and/or mandated roofing and sealing practices and procedures
should be followed to ensure the ultimate weatherability of vents
installed into various types of roofing systems. This product shall
be installed in accordance with the standard for Smoke and Heat
Venting, NFPA 204.
WARNING
Smoke vent doors are spring loaded. Follow all governing safety regulations during handling and installation.
Installation
Handle with care during transport and installation to ensure against bending or racking of the smoke vent.
1.
The roof mounting surface at the smoke vent rough opening shall be level and free of any debris.
2.
Place the smoke vent over the rough opening in the roof that has been prepared with appropriate roofing
material, if applicable. NOTE: When mounting on sloped roof, smoke vents with gutters shall be installed with
gutter running in same direction as slope.
3.
The smoke vent curb flange comes with
predrilled mounting holes to accommodate
various fastening methods practiced and
accepted at a local level. Mark the pre-drilled
holes from the mounting flange through to the
roof deck or curb.
4.
Drill roof deck or curb for installation of anchors or other fasteners (provided by others).
5.
Confirm that unit is plumb, level and square prior to final fastening. The unit must be reasonably level to open
properly. If the unit is more than 1/8” out of level, shim underneath the appropriate corners of the unit’s curb
until level.
6.
Secure smoke vent curb flange to roof deck using appropriate sized bolts, screws, or anchors for wood, steel and
concrete mounting applications.
7.
Do not remove curb insulation. Install cant strips (provided by others) on all sides of the roof curb to allow for
slope away from the curb. Roofing material shall extend up all sides of curb and secured under the integral
counterflashing.
8.
Complete the installation in accordance with accepted roofing industry practices.
9.
Conduct an acceptance performance test and inspection immediately following installation to establish that all
operating mechanisms function properly.
Warning: If interior of smoke vents are field painted, all component parts must be masked. Critical component
parts include spring/dampers, latches, fusible links and any labels. Painted component parts may damage the
smoke vents and will void the warranty.
Field Testing
If testing is required to verify proper operation after installation, do so by one or more of the following methods:
1.
From the underside of the smoke vent, stand clear of closed cover and apply a heat source in excess of 165
o
(74
o
C) directly to the fusible link. All replacement fusible links shall be UL listed and 165
o
rated.
2.
Pull internal or external manual pull handle, then close smoke vents.
3.
If applicable, open vents using an electrical signal from the fire alarm, push button controller or other applicable
electrical means.




















