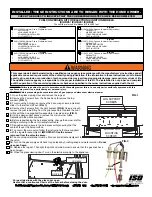
FRONT COVER IMAGE
PLEASE ADD LOGS INSIDE
MODELS: 400DVBL & 500DVBL
DVBL SERIES
DIRECT VENT GAS
FIREPLACE
INSTALLATION AND
OPERATING INSTRUCTIONS
READ BEFORE INSTALLING. SAVE THESE INSTRUCTIONS
DUE TO HIGH TEMPERATURES, THE
APPLIANCE SHOULD BE LOCATED OUT OF
TRAFFIC AND AWAY FROM FURNITURE AND
DRAPERIES.
CHILDREN AND ADULTS SHOULD BE
ALERTED TO THE HAZARDS OF HIGH
SURFACE TEMPERATURE AND SHOULD
STAY AWAY TO AVOID BURNS OR CLOTHING
IGNITION.
YOUNG CHILDREN SHOULD BE SUPERVISED
WHEN THEY ARE IN THE SAME ROOM AS THE
APPLIANCE.
CLOTHING OR OTHER FLAMMABLE
MATERIAL SHOULD NOT BE PLACED ON
OR NEAR THE APPLIANCE.
KEEP THE ROOM AREA CLEAR AND
FREE FROM COMBUSTIBLE MATERIALS,
GASOLINE, AND OTHER FLAMMABLE
VAPORS AND LIqUIDS.
IF THE INFORMATION IN THESE INSTRUCTIONS IS NOT
FOLLOWED ExACTLY, A FIRE OR ExPLOSION MAY
RESULT CAUSING PROPERTY DAMAGE, PERSONAL
INjURY OR LOSS OF LIFE.
–
Do not store or use gasoline or other flammable
vapors and liquids in the vicinity of this or any other
appliance.
– WHAT TO DO IF YOU SMELL GAS
• Do not try to light any appliance.
• Do not touch any electrical switch; do not use any
phone in your building.
• Immediately call your gas supplier from a neighbor's
phone. Follow the gas supplier's instructions.
• If you cannot reach your gas supplier, call the fire
department.
– Installation and service must be performed by a qualified
installer, service agency or the gas supplier.
WARNING: Improper installation, adjustment, alteration,
services or maintenance can cause injury or property
damage. Refer to this manual. For assistance or additional
information consult a qualified installer, service agency
or the gas supplier.
This appliance may be installed in an aftermarket*,
permanently located, manufactured home (USA only) or
mobile home, where not prohibited by local codes.
This appliance is only for use with the type of gas indicated
on the rating plate. This appliance is not convertible for
use with other gases, unless a certified kit is used.
* Aftermarket: Completion of sale, not for purpose of resale, from the
manufacturer.
WARNING


































