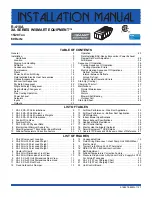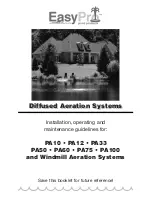
LOW LEAD CONTENT
Installation & Service
Manual
Models: EW150 - 300
This manual must only be used by a
qualified heating installer / service
technician. Read all instructions
in this manual before installing.
Perform steps in the order given.
Failure to comply could result in
severe personal injury, death, or
substantial property damage.
WARNING
Save this manual for future reference.
EW-I-S Rev B_2000003735_100207764
LOW LEAD CONTENT
Summary of Contents for Efficiency-Pac EW 150 -- 300
Page 47: ...47 Notes ...


































