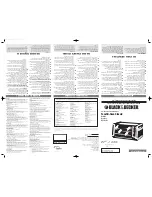
G O M + 표 준 형 - 영 문
33
1. Safety Warnings-------------------------34
2. Safe and Correct Installation ----------------35
3. Boiler Size and Function Guide --------------39
4. Electricity Line Construction ----------------41
5. Gas Pipe Construction --------------------42
6. Heating and Hot Water Pipe Construction ------44
7. Intake/Exhaust Flue Construction-------------47
8. Thermostat Installation Construction ----------59
9. Wiring Diagram -------------------------60
10. Specifications --------------------------62
※ This Installation Manual can be modified without any prior notice for
product quality improvement purposes.
Contents
Summary of Contents for KDB-101GOM+
Page 32: ...G O M 표 준 형 영 문 64 MEMO ...


































