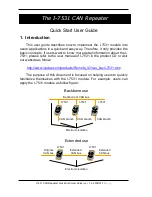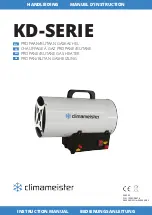
Installation Instructions
Gas Fired Direct Vent Room Heater Inserts
Listed Certified for USA. and Canada
Model Numbers:
IDV26
–
Stock Numbers: IDV26N, IDV26LP, IDV26NE, IDV26NE2,IDV26LPE, IDV26LPE2
Minimum Fireplace Opening Required: 33
”W x 19-1/2”H x 14-1/4”D Components In
28”W x 19-1/2”H x 14-1/4”D Components Out
IDV33
- Stock Numbers: IDV33N, IDV33NE, IDV33NE2, IDV33LP, IDV33LPE, IDV33LPE2
Minimum Fireplace Opening Required: 26-
1/4”W x 21-3/8”H x 14-3/8”D
IDV43
–
Stock Numbers: IDV43N, IDV43NE, IDV43NE2, IDV43LP, IDV43LPE, IDV43LPE2
Minimum Fireplace Opening Required: 30-
3/4”W x 25-5/8”H x 14-3/4”D
Are Certified to: ANSI Z21.88-
2017 • CSA 2.33-2017, CSA 2.17-2017
⚠
WARNING: The IDV26/IDV33/IDV43 Fireplace
Insert was designed for installation in a solid fuel
fireplace that has been installed in accordance
with national, provincial/state and local building
codes and is constructed of noncombustible
materials. Do not remove any refractory materials
from any masonry solid fuel fireplace.
The IDV26/IDV33/IDV43 Fireplace Insert was
designed for installation in a zero clearance type
listed solid fuel burning factory built fireplace. It may
be necessary to remove the damper plate, refractory
liners, log grates, glass door, and screen rails/mesh.
Removal of the smoke baffle is necessary in most
cases.
A Division of R-Co. Inc.
2340 Logan Avenue
Winnipeg, Manitoba, Canada R2R 2V3
Ph: (204) 632-1962
Printed in Canada February 6, 2019
Part # 33IDV-MAN17
INSTALLER: Leave this manual with the
appliance.
CONSUMER: Retain this manual for
future reference.
This appliance may be installed in an
aftermarket, permanently located,
manufactured home (USA only) or mobile
home, where not prohibited by local codes.
This appliance is only for use with the type
of gas indicated on the rating plate. This
appliance is not convertible for use with
other gases, unless a certified kit is used.
CAPELLA
Summary of Contents for Marquis IDV26
Page 15: ...I26SU UNIVERSAL SURROUND I26CVPF1 or I26CVPF3 I26CVPF2 or I26CVPF4 BOTTOM OF UNIT 15 ...
Page 45: ...I43CV I43CV3 I43US4736 Flat Custom Surround TO BE CUSTOM CUT AND BENT I43CV I43CV3 7 1 4 45 ...
Page 89: ...Gas Conversion for Modulator PART C 89 ...
Page 100: ...Proflame 2 Remote Control 100 ...
Page 102: ...102 ...


































