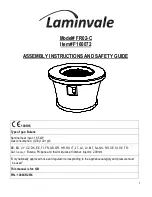
MODELS: H15-NG10 Natural Gas H15-LP10 Propane
H15 Direct Vent Gas Fireplace
Owners &
Installation Manual
www.hampton-fire.com
FPI FIREPLACE PRODUCTS INTERNATIONAL LTD. 6988 Venture St., Delta, BC Canada, V4G 1H4
919-446e
12.29.17
Tested by:
Installer
: Please complete the details on the back cover
and leave this manual with the homeowner.
Homeowner:
Please keep these instructions for future reference.
- Do not store or use gasoline or other flammable vapors and liquids in the vicinity of this or any other
appliance.
- WHAT TO DO IF YOU SMELL GAS
•
Do not try to light any appliance.
• Do not touch any electrical switch: do not use any phone in your building.
Leave the building immediately.
• Immediately call your gas supplier from a neighbour's phone. Follow the gas supplier's
instructions.
• If you cannot reach you gas supplier, call the fire department.
Installation and service must be performed by a qualified installer, service agency or the gas supplier.
WARNING
FIRE OR EXPLOSION HAZARD
Failure to follow safety warnings exactly could result in serious
injury, death, or property damage.


































