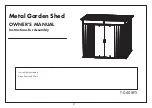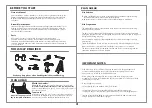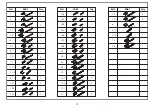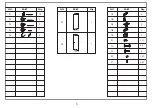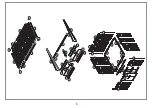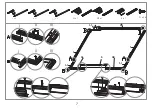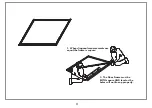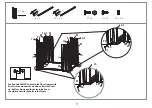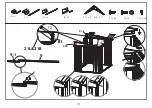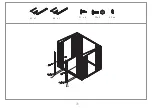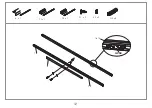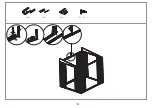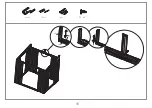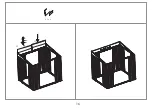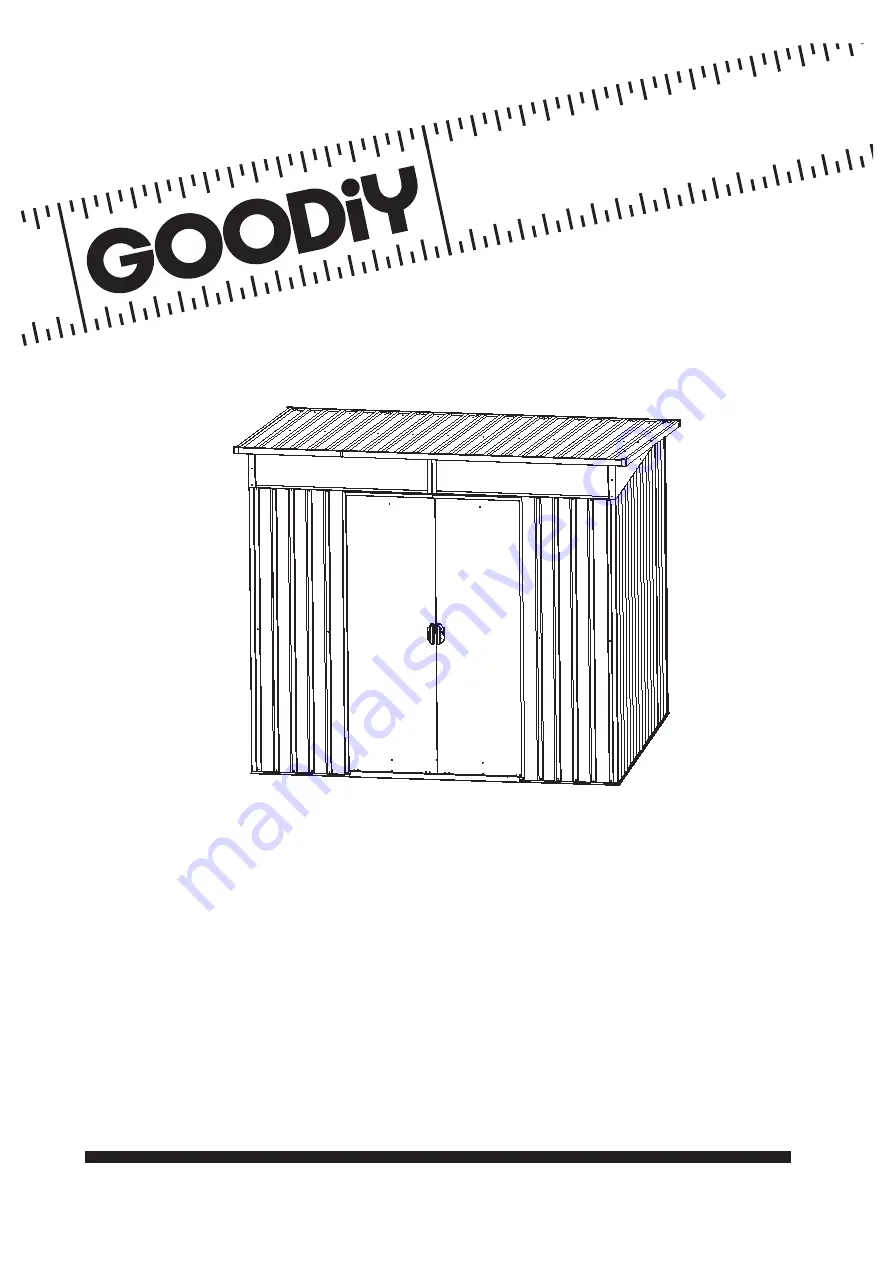Summary of Contents for 502323397
Page 7: ...F1 x 24 3L x 1 3R x 1 5 x 1 1 x 2 2 x 1 1 1 x 3 5 3R 1 1 3L 1 1 2 1 1 1 1 7...
Page 11: ...4L x 1 4R x 1 F2 x 2 F1 x 4 S3 x 6 4L 4R F1 F1 F2 F2 1 1...
Page 12: ...F1 x 2 S3 x 2 6 x 1 7L x 1 7R x 1 F1 7L 7R 6 G2X4 7L 7R G2 x 4 12...
Page 13: ...F1 x 12 S3 x 12 7L 7R 6 13...
Page 14: ...F1 x 1 19R x 1 15R x 1 16R x 1 19R 15R 16R 14...
Page 15: ...F1 x 1 19L x 1 15L x 1 16L x 1 19L 15L 16L 15...
Page 16: ...P 5 x 2 P5 P5 16...
Page 17: ...F1 x 20 17...
Page 18: ...F1 x 12 12L x 1 12R x 1 14L x 1 14R x 1 F1 14R 12R 19R F1 F1 14L 12L 19L F1 18...
Page 19: ...F1 22 F1 x 6 22 x 2 19...
Page 20: ...11 11 1 F1 F1 x 14 F1 11x 1 11 1 x 1 F1 F1 F1 S3 x 6 20...
Page 21: ...19R 19L 11 2 F1 F2 F2 x 4 F1 x 2 11 2 x1 21...
Page 22: ...P1 x 7 P1 P1 P1 P1 P1 P1 P1 P1 P1 F 1x62 S3 x 72 F2 x 10 22...
Page 23: ...P2 x 2 P3 x 3 P4 x 1 F1x 46 S3 x 46 P2 P4 P4 P2 P3 P3 P3 P2 23...
Page 26: ...F3 18 7R G2 F3 x 8 F3 18 7L G2 26...
Page 34: ...F1 x 24 3L x 1 3R x 1 5 x 1 1 x 2 2 x 1 1 1 x 3 5 3R 1 1 3L 1 1 2 1 1 1 1 34...
Page 38: ...4L x 1 4R x 1 F2 x 2 F1 x 4 S3 x 6 4L 4R F1 F1 F2 F2 38...
Page 39: ...F1 x 2 S3 x 2 6 x 1 7Lx 1 7R x 1 F1 7L 7R 6 G2X4 7L 7R G2 x 4 39...
Page 40: ...F1 x 12 S3 x 12 7L 7R 6 40...
Page 41: ...F1 x 1 19R x 1 15R x 1 16Rx 1 19R 15R 16R 41...
Page 42: ...F1 x 1 19L x 1 15L x 1 16Lx 1 19L 15L 16L 42...
Page 43: ...P5 x 2 P5 P5 43...
Page 44: ...F1 x 20 44...
Page 45: ...F1 x 12 12Lx 1 12R x 1 14L x 1 14R x 1 F1 14R 12R 19R F1 F1 14L 12L 19L F1 45...
Page 46: ...F1 22 F1 x 6 22 x 2 46...
Page 47: ...11 11 1 F1 F1 x 14 F1 11x 1 11 1 x 1 F1 F1 F1 S3 x 6 47...
Page 48: ...19R 19L 11 2 F1 F2 F2 x 4 F1 x 2 11 2 x1 48...
Page 49: ...P1 x 7 P1 P1 P1 P1 P1 P1 P1 P1 P1 F1x 62 S3 x 72 F2 x 10 49...
Page 50: ...P2 x 2 P3 x 3 P4 x 1 F1x 46 S3 x 46 P2 P4 P4 P2 P3 P3 P3 P2 50...
Page 53: ...F3 18 7R G2 F3 x 8 F3 18 7L G2 53...
Page 61: ...F1 x 24 3L x 1 3R x 1 5 x 1 1 x 2 2 x 1 1 1 x 3 5 3R 1 1 3L 1 1 2 1 1 1 1 61...
Page 65: ...4L x 1 4R x 1 F2 x 2 F1 x 4 S3 x 6 4L 4R F1 F1 F2 F2 65...
Page 66: ...F1 x 2 S3 x 2 6 x 1 7Lx 1 7R x 1 F1 7L 7R 6 G2X4 7L 7R G2 x 4 66...
Page 67: ...F1 x 12 S3 x 12 7L 7R 6 67...
Page 68: ...F1 x 1 19R x 1 15R x 1 16Rx 1 19R 15R 16R 68...
Page 69: ...F1 x 1 19L x 1 15L x 1 16Lx 1 19L 15L 16L 69...
Page 70: ...P5 x 2 P5 P5 70...
Page 71: ...F1 x 20 71...
Page 72: ...F1 x 12 12Lx 1 12R x 1 14L x 1 14R x 1 F1 14R 12R 19R F1 F1 14L 12L 19L F1 72...
Page 73: ...F1 22 F1 x 6 22 x 2 73...
Page 74: ...11 11 1 F1 F1 x 14 F1 11x 1 11 1 x 1 F1 F1 F1 S3 x 6 74...
Page 75: ...19R 19L 11 2 F1 F2 F2 x 4 F1 x 2 11 2 x1 75...
Page 76: ...P1 x 7 P1 P1 P1 P1 P1 P1 P1 P1 P1 F1x 62 S3 x 72 F2 x 10 76...
Page 77: ...P2 x 2 P3 x 3 P4 x 1 F1x 46 S3 x 46 P2 P4 P4 P2 P3 P3 P3 P2 77...
Page 80: ...F3 18 7R G2 F3 x 8 F3 18 7L G2 80...
Page 81: ...Tr dg rdsskjul i metall Grundsats Monteringsanvisningar Storlek MF T 0608PS 81...
Page 88: ...F1 x 24 3L x 1 3R x 1 5 x 1 1 x 2 2 x 1 1 1 x 3 5 3R 1 1 3L 1 1 2 1 1 1 1 88...
Page 92: ...4L x 1 4R x 1 F2 x 2 F1 x 4 S3 x 6 4L 4R F1 F1 F2 F2 92...
Page 93: ...F1 x 2 S3 x 2 6 x 1 7Lx 1 7R x 1 F1 7L 7R 6 G2X4 7L 7R G2 x 4 93...
Page 94: ...F1 x 12 S3 x 12 7L 7R 6 94...
Page 95: ...F1 x 1 19R x 1 15R x 1 16Rx 1 19R 15R 16R 95...
Page 96: ...F1 x 1 19L x 1 15L x 1 16Lx 1 19L 15L 16L 96...
Page 97: ...P5 x 2 P5 P5 97...
Page 98: ...F1 x 20 98...
Page 99: ...F1 x 12 12Lx 1 12R x 1 14L x 1 14R x 1 F1 14R 12R 19R F1 F1 14L 12L 19L F1 99...
Page 100: ...F1 22 F1 x 6 22 x 2 100...
Page 101: ...11 11 1 F1 F1 x 14 F1 11x 1 11 1 x 1 F1 F1 F1 S3 x 6 101...
Page 102: ...19R 19L 11 2 F1 F2 F2 x 4 F1 x 2 11 2 x1 102...
Page 103: ...P1 x 7 P1 P1 P1 P1 P1 P1 P1 P1 P1 F1x 62 S3 x 72 F2 x 10 103...
Page 104: ...P2 x 2 P3 x 3 P4 x 1 F1x 46 S3 x 46 P2 P4 P4 P2 P3 P3 P3 P2 104...
Page 107: ...F3 18 7R G2 F3 x 8 F3 18 7L G2 107...
Page 108: ...Metall hagebod Fundamentsett Monteringsinstruksjoner St rrelse MF T 0608PS 108...
Page 110: ...Metallist aiakuur Kasutusjuhend Kiire ja lihtne T 0608PS 1 10...
Page 115: ...F1 x 24 3L x 1 3R x 1 5 x 1 1 x 2 2 x 1 1 1 x 3 5 3R 1 1 3L 1 1 2 1 1 1 1 1 15...
Page 119: ...4L x 1 4R x 1 F2 x 2 F1 x 4 S3 x 6 4L 4R F1 F1 F2 F2 1 19...
Page 120: ...F1 x 2 S3 x 2 6 x 1 7Lx 1 7R x 1 F1 7L 7R 6 G2X4 7L 7R G2 x 4 120...
Page 121: ...F1 x 12 S3 x 12 7L 7R 6 121...
Page 122: ...F1 x 1 19R x 1 15R x 1 16Rx 1 19R 15R 16R 122...
Page 123: ...F1 x 1 19L x 1 15L x 1 16Lx 1 19L 15L 16L 123...
Page 124: ...P5 x 2 P5 P5 124...
Page 125: ...F1 x 20 125...
Page 126: ...F1 x 12 12Lx 1 12R x 1 14L x 1 14R x 1 F1 14R 12R 19R F1 F1 14L 12L 19L F1 126...
Page 127: ...F1 22 F1 x 6 22 x 2 127...
Page 128: ...11 11 1 F1 F1 x 14 F1 11x 1 11 1 x 1 F1 F1 F1 S3 x 6 128...
Page 129: ...19R 19L 11 2 F1 F2 F2 x 4 F1 x 2 11 2 x1 129...
Page 130: ...P1 x 7 P1 P1 P1 P1 P1 P1 P1 P1 P1 F1x 62 S3 x 72 F2 x 10 130...
Page 131: ...P2 x 2 P3 x 3 P4 x 1 F1x 46 S3 x 46 P2 P4 P4 P2 P3 P3 P3 P2 131...
Page 134: ...F3 18 7R G2 F3 x 8 F3 18 7L G2 134...
Page 135: ...Metallist aiakuur Vundamendikomplekt Kokkupanemisjuhised Suurus MF T 0608PS 135...


