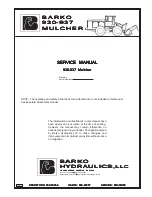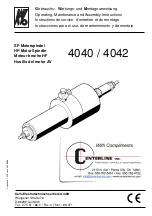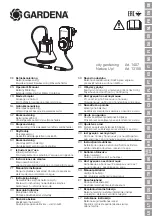
6X6 E-Z Frame Chicken Coop & Run Assembly Instructions
This kit includes:
(16) 90 Degree Brackets
(12) 120 Degree Brackets
(20) I or 30 Degree Brackets
(44) T Brackets
To complete your structure project you will need to purchase:
(38) 2X2 lumber - commonly known as a 2X2 – actual dimensions vary slightly from store to store. When
purchasing your lumber it is a good idea to take one of your brackets along to verify that the lumber you are
purchasing will fit your bracket correctly. You do not want the lumber to fit too loosely or too snuggly.
2X2 lumber can come in pine, cedar, redwood or treated lumber. Treated lumber, redwood or cedar is best
if planning to place your structure directly on the ground.
(400) 1 ¼” wood screws
(6) Hinges (Be sure to buy a size hinge that will support the weight of your door)
(2) Door Latch
- Materials needed to cover your structure depending on use. This can be plastic, tarps, glass. Chicken wire,
siding or metal. Or use your imagination!
Tools needed to complete structure:
-
Table saw or skill saw
-
Screw Gun, Drill with Phillips bit or a Phillips screwdriver (please keep in mind there are a lot of screws
needed to fasten brackets so an electric screw driver of some sort would make the project much easier)
-
Level
-
Measuring tape
Assembly Instructions:
Step 1:
Please make sure to read all the assembly instructions before starting your project.
Summary of Contents for 6X6 Chicken Coop & Run
Page 8: ......


























