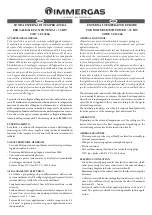Reviews:
No comments
Related manuals for CLAS HE R 12

K2
Brand: U.S. Boiler Company Pages: 40

CIAO GREEN R.S.I
Brand: Beretta Pages: 51

VICEROY GTS 8
Brand: ideal commercial Pages: 36

INDEPENDENT C35
Brand: IDEAL Pages: 72

HeatTransfer 399M
Brand: Munchkin Pages: 48

Logano G234X
Brand: Buderus Pages: 36

SGO-W
Brand: Weil-McLain Pages: 12

Rotex A1 BO Series
Brand: Daikin Pages: 60

HC 15-95
Brand: IBC Pages: 78

GENUS HE 35 Plus
Brand: Ariston Pages: 68

3.015266
Brand: Immergas Pages: 4

Chef's Line CLCHRBL Series
Brand: Eagle Group Pages: 16

P32-NFR
Brand: Southbend Pages: 21

W. M. 402 OF
Brand: Baxi Pages: 16

PREMIER PLUS 400
Brand: Baxi Pages: 16

PREMIER PLUS 1000L
Brand: Baxi Pages: 20

HE COMBI EXTERNAL
Brand: Immergas Pages: 32

EOLO Maior
Brand: Immergas Pages: 40

















