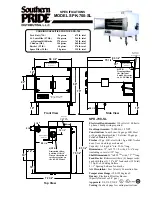
500mm
500mm
S
L
O
P
E
D
R
O
O
F
Min.
200mm
Operation & Testing
Pressing the Test Button will activate test mode, trig-
gering both the Relay and the Buzzer. The HM-MI NI -
12V smoke detector should be tested every month.
The smoke detector sounder will automatically reset,
when all the smoke has cleared.
The alarm system sounders may need to be
deactivated from the control keypad.
Hush feature.
When the smoke detector has been
activated, pressing the test button for 1 second, will
silence that smoke detectors sounder.
This will not
hush the controllers, sounders or other smoke detec-
tors connected.
When using any aerosol smoke detector tester, please
follow all instructions provided on the can.
I mproper use may result in degraded detector
performance.
ARROWHEAD ALARM PRODUCTS Ltd.
344b Rosedale Rd,
Albany,
Auckland.
Ph. 09 414 0085
Fax. 09 414 0088
www.aap.co.nz
v1.04
HM-MI NI -12V
AUTO RESETTI NG SMOKE DETECTOR
Specifications
Detection Type
Photoelectric Chamber
Power Source
9-16 Volts DC
Standby Current
5mA
Alarm Current
25mA
Buzzer Output
85db @ 3 meters
Output Relay
N/ O and N/ C Contacts
50mA max
(2K2 EOL fitted)
Dimensions
51mm x
Ø
45mm
(smoke)
Ø
64mm
(base)
Standards:
GB4715-2005, EN14604, UL217
Suggested Mounting Locations
Smoke alarms must be located in escape routes on
all levels within the household unit.
On levels containing sleeping spaces, they must be
installed within the sleeping space, or within
3 metres of every sleeping space door and they must
be audible through closed doors.
Always Refer to NZS 4514: 2009 or the latest
standard for full installation recommendations.
= MOUNTI NG AREA
= DON’T FI T AREA
(DEAD AI R SPACE)
M
a
x
. 3
0
0
m
m
CEI LI NG
W
A
L
L
BEST
LOCATI ON
ACCEPTABLE
LOCATI ON
Note. Smoke Detectors should be
mounted a minimum of 400mm away
from Air Con. or forced air vents.
Test at least once a month.
Min.
100mm
Min.
200mm
900mm
or less
Beams, joists and
exposed rafters
deeper than
460mm are
treated as walls
Min.
200mm
Always Refer to NZS 4514: 2009 or the latest
standard for full installation recommendations.




















