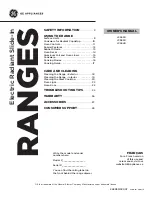
8
Building In
Building over a cupboard or
drawer
If the hob is to be installed above a cupboard or drawer it
will be necessary to fit a heat resistant board below the
base of the hob on the underside of the work surface.
Building over a kitchen unit with
door
Proper arrangements must be taken in designing the
furniture unit, in order to avoid any contact with the bottom
of the hob which can be heated when it is operated. The
recommended solution is shown in diagram 1.
The panel fitted under the hob ("a") should be easily
removable to allow easy access if technical assistance
is needed. The space behind the kitchen unit ("b") can
be used for connections.
a) Removable panel
b) Room for connections
1
FO 2044
Rectangular cut-out size for hob
A)
End of shaft with nut
B)
Washer
C)
Adjustable joint
FO 1010
Installation
Cut Out Size
The dimensions of the cut-out are given in the diagram.
IMPORTANT
This appliance must be installed by
qualified
personnel
.
The manufacturer will not accept liability, should
the above instructions or any of the other safety
instructions incorporated in this book be ignored.
Gas Connection
On the end of the shaft (
A
) , which includes the GJ 1/2"
threaded elbow, an adjustable joint is fixed so that the
washer (
B
) is fitted between the components as shown
in the diagram.
A drop of paint at both edges of the "L" joint (
C
) will
evidence that the good seal of the connection has been
tested in the factory.
Before connecting the gas supply pipe to the joint (
C
),
the installer will ensure that the paint drop is unbroken
and the "L" connector has not been moved by the
vibrations during handling and transportation.
When the final connection has been made, it is essential
that a thorough leak test is carried out on the hob and
installation. Ensure that the main connection pipe does
not exert any strain on the hob.
FO 2038
Dimensions are given in mm.





























