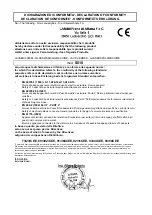
Kitchen plinth adjustment
To allow correct opening of the door it is sometimes
necessary to cut the kitchen plinth. Refer to the
cutting table.
According to dimensions (a) and (b) as shown on
the figure, you will find on the following table the
depth (x) of the cut to be made on the plinth.
The dimensions (a) and (b) of the table are those
most frequently used in the kitchen furnitures.
51
PFI04GB
II13
a
b
II15
1 7 0 1 6 0 1 5 0 1 4 0 1 3 0 1 2 0 11 0 1 0 0
136 131 125 118 110 100 93 85
135 131 125 118 110 102 92 85
137 132 125 118 110 102 94 85
138 134 128 120 110 104 95 85
139 130 124 115 105 98 88
138 129 120 110 100 90
135 125 115 105 95
/
/
/
/
40
50
60
70
80
90
1 0 0
/
/
Height (a)*
Depth (
b
)*
X
X
450 mm
minimum
Dimensions of the
cut on the plinth
(*) dimensions in mm


































