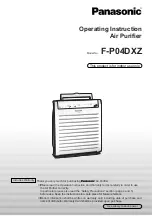
e
Page 8
f
Indoor Unit Installation Instructions
NOTE:
Panel installation should be done after piping
and wiring.
Step 1: Select installation location
The indoor unit should be installed in a location that
meets the following requirements:
The unit is at least 1m (39”) from the nearest wall.
There is enough room for installation and
maintenance.
There is enough room for the connecting pipe and
drainpipe.
The ceiling is horizontal and its structure can sustain
the weight of the indoor unit.
The air inlet and outlet are not impeded.
The airflow can fill the entire room.
There is no direct radiation from heaters.
CAUTION
DO NOT
install the unit in the following locations:
In areas with oil drilling or fracking
In coastal areas with high salt content in the air
In areas with caustic gases in the air, such as near
hot springs
In areas with power fluctuations, such as factories
In enclosed spaces, such as cabinets
In kitchens that use natural gas
In areas with strong electromagnetic waves
In areas that store flammable materials or gas
In rooms with high humidity, such as bathrooms or
laundry rooms
RECOMMENDED D ISTANCES BETWEEN THE I NDOOR U NIT AND THE C EILING
The distance between the mounted indoor unit and the internal ceiling should meet the following specifications.
(See Fig. 4.2)
Connecting point
of drain pipe
Connecting point of
refrigerant pipe
(liquid side)
Connecting point of
refrigerant pipe
(gas side)
Front panel
Ground
Ceiling board
>2.5m / 8.2’
60cm / 23.6” (Ceiling hole)
Ceiling
Fig. 4.2
Indoor Unit
Installation
>29cm / 11.4”
26cm / 10.2”
Summary of Contents for YKKE Series
Page 27: ...e Page 27 f ...
Page 28: ...e Page 28 f ...
Page 29: ...e Page 29 f ...
Page 30: ...e Page 30 f ...
Page 31: ...2016 Johnson Controls Inc www johnsoncontrols com Doc No A Compact Cassette 160101 ...









































