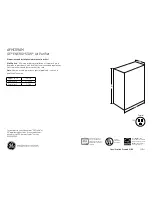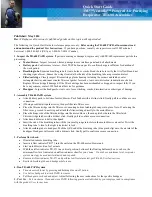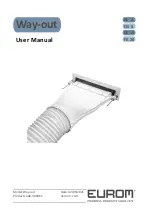
5
5 - Installation
OK
• Outdoor unit installation
• Location of the indoor unit
The unit should be installed in such a way that airflow around the
room is not hindered in any way. If possible, install the cassette
unit in the centre of the room (leave at least one meter of clea-
rance on all sides of the unit).
Air diffusion will be less efficient if the ceiling is at a height grea-
ter than 3 metres.
The cassette unit is fixed in place with two brackets and four
threaded rods (see diagram below).
ø8
630
The two brackets must be installed perfectly level.
When the cassette is in place on its supports, connect the refri-
geration lines, the electrical power supply and the condensate
drainage line.
False ceiling
Infrared receiver board located behind the air
return grill.
View :
LED : OPE : Unit startup.
POWER : Unit power-up.
TIMER : Timer mode.
Emergency operation : Enables the unit to
be used without the remote control.In this
case, set the selector to "COOL" or "HEAT"
(MKH only) depending on the operating mode
required. The "OPE" LED flashes continuous -
ly when the unit is operated this way, and the
remote control is forced off-line. The tempera-
ture setpoint is set at 24°C both in the heating
and cooling mode. To revert to normal remote
control operation, set the selector to the
"NOR" position.
Connectors
COOL NOR HEA T
IR
OPE
POWER
TIMER
• Connections
Suction line
Liquid line
Electrical connections between sections
Electric heat supply (option)
Condensate water evacutation
Indoor unit
Outdoor unit
Remote control
Main electrical power supply
Optional electric heating coil AKR01A (2kW) :
MKC (cooling only) :
The heating element, instal-
led around the coil like a belt, is activated by a
relay located on the control board. Installation of
this option requires no particular modification of
the equipment.
MKH (heat pump) :The heating element is acti -
vated by a relay located on the control board
.
Installation requires a separate power supply
with 3 x 1,5 mm
2
conductors for the 2 kW heating
element.
In this instance, the heating element serves as a
backup heating source (1
str
stage :
COMPRESSOR
-
2
nd
stage :
ELECTRIC HEATER
) and is regulated
according to the temperature difference between
the setpoint and the return air temperature.
The heater element is supplied with an automa-
tic reset control thermostat and a manually reset
high temperature safety device.
<--






























