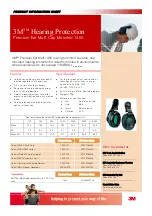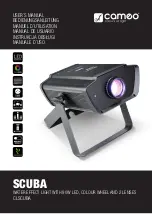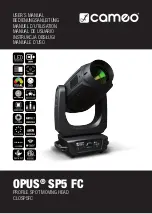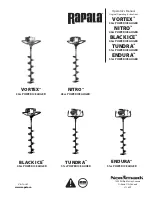
105564-UIM-A-0205
Unitary Products Group
11
Single-Wire Staging Operation
Heating - On a call for first-stage heat (W1 signal) from the wall thermo-
stat, Furnace #1 will start the ignition sequence and the burners will
light. About thirty seconds after the burners light, the blowers on both
furnaces will come on in heating speed. When the thermostat is satis-
fied, the burners will shut off and, after the selected blower off delay
time, both blowers will shut off at the same time. On a call for second
stage of heat, the burners of Furnace #2 will also light and both blowers
will run. The twinning control ensures that both blowers come on and
shut off at the same time.
Cooling - On a call for cooling (Y signal) from the wall thermostat, both
furnace blowers will come on at the same time. When the thermostat is
satisfied, both blowers will stay on for 60 seconds, then will shut off at
the same time.
Continuous Fan - On a thermostat call for continuous fan (G signal),
both furnace blowers will come on at the same time in cooling speed
and will stay on until the G signal is removed.
SECTION VII: COMBUSTION AIR AND
VENT SYSTEM
COMBUSTION AIR AND VENT SAFETY
This Category IV, dual certified direct vent furnace is designed for resi-
dential application. It may be installed without modification to the con-
densate system in a basement, garage, equipment room, alcove, attic
or any other indoor location where all required clearance to combusti-
bles and other restrictions are met. The combustion air and the venting
system must be installed in accordance with Section 5.3, Air for Com-
bustion and Ventilation, of the National Fuel Gas Code Z223.1/NFPA 54
(latest edition), or Sections 7.2, 7.3 or 7.4 of CSA B149.1, National Gas
and Propane Codes (latest edition) or applicable provisions of the local
building code and these instructions.
IMPORTANT:
The “VENT SYSTEM” must be installed as specified in
these instructions for Residential and Non HUD Modular Homes. The
sealed combustion air / vent system is the only configuration that can
be installed in a Non HUD Modular Home.
COMBUSTION AIR/VENT PIPE SIZING
Select the correct size from Table 9. The size will be determined by a
combination of furnace model, total length of run, and the number of
elbows required. The following rules must also be observed.
1.
Long radius (sweep) elbows are required for all units.
2.
Elbows are assumed to be 90 degrees. Two 45-degree elbows
count as one 90-degree elbow.
3.
Elbow count refers to combustion air piping and vent piping sepa-
rately. For example, if the table allows for 5 elbows, this will allow a
maximum of 5 elbows in the combustion air piping and a maximum
of 5 elbows in the vent piping.
4.
Three vent terminal elbows (two for vent pipe and one for air
intake pipe) are already accounted for as vent termination.
5.
Combustion air and vent piping must be of the same diameter.
6.
All combustion air/vent pipe and fittings must conform to American
National Standards Institute (ANSI) standards and American Soci-
ety for Testing and Materials (ASTM) standards D1785 (Schedule
40 PVC), D2665 (PVC-DWV), F891 (PVC-DWV Cellular Core).
D2241 (SDR-21 and SDR-26 PVC), D2261 (ABS-DWV), or F628
(Schedule 40 ABS. Pipe cement and primer must conform to
ASTM Standards D2564 (PVC) or D2235 (ABS).
7.
The use of flexible connectors or no hub connectors in the vent
system is not allowed. This type connection is allowed in the com-
bustion air pipe near the furnace for air conditioning coil accessibil-
ity.
8.
Sidewall horizontal vent terminals and roof mounted vertical termi-
nals may be field fabricated. Standard PVC/SRD fittings may be
used. Terminal configuration must comply as detailed in this sec-
tion.
IMPORTANT:
Accessory concentric vent / intake termination kits
1CT0302 and 1CT0303 are available and approved for use with these
furnaces. Horizontal sidewall vent terminations kit 1HT0901 is also
approved for use with these furnaces.
IMPORTANT:
Intake and vent pipe connections are sized as shown
above. However, some models require larger vents and some installa-
tions will require larger intake piping. Use Table 9 for the sizes of the
pipe that can be used with each model.
FIGURE 12:
Two-Stage Twinning Wiring Diagram
This furnace may not be common vented with any other appliance,
since it requires separate, properly sized air intake and vent lines.
The furnace shall not be connected to any type of B, BW or L vent
or vent connector, and not connected to any portion of a factory-
built or masonry chimney
The furnace shall not be connected to a chimney flue serving a sep-
arate appliance designed to burn solid fuel.
W
G
C
R
Y/Y2
TWIN
TO A/C
WALL THERMOSTAT
W1
G
R
Y
ISOLATION
RELAY
FURNACE 2 CONTROL BOARD
W
G
C
R
Y/Y2
TWIN
FURNACE 1 CONTROL BOARD
W2
When combustion air pipe is installed above a suspended ceiling or
when it passes through a warm and humid space, the pipe must be
insulated with 1/2” Armaflex or other heat resistant type insulation if
two feet or more of pipe is exposed.
Vent piping must be insulated if it will be subjected to freezing tem-
peratures such as routing through unheated areas or through an
unused chimney.
TABLE 8:
Combustion Air Intake and Vent Connection Size at Furnace
(All Models)
FURNACE VENT CONNECTION SIZES
Furnace Input
40 - 100 MBH
(17.5-29.3 kW)
120-135 MBH
(35.2-39.6 kW)
Intake Pipe Size
2” (5.1 cm)
3” (7.6 cm)
Vent Pipe Size
2” (5.1 cm)
2” (5.1 cm)












































