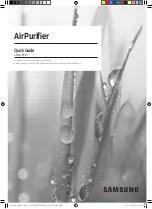
352867-UIM-A-0208
Unitary Products Group
7
SECTION VIII: ELECTRICAL
CONNECTIONS
GENERAL INFORMATION & GROUNDING
Check the electrical supply to be sure that it meets the values specified
on the unit nameplate and wiring label.
Power wiring, control (low voltage) wiring, disconnect switches and over
current protection must be supplied by the installer. Wire size should be
sized per NEC requirements.
The complete connection diagram and schematic wiring label is located
on the inside surface of the unit service access panel.
FIELD CONNECTIONS POWER WIRING
1.
Install the proper size weatherproof disconnect switch outdoors
and within sight of the unit.
2.
Remove the screws at the top and sides of the corner cover. Slide
corner cover down and remove from unit.
3.
Run power wiring from the disconnect switch to the unit.
4.
Route wires from disconnect through power wiring opening pro-
vided and into the unit control box as shown in Figure 6.
5.
Install the proper size time-delay fuses or circuit breaker, and
make the power supply connections.
FIELD CONNECTIONS CONTROL WIRING
1.
Route low voltage wiring into bottom of control box as shown in
Figure 6. Make low voltage wiring connections inside the low volt-
age box per Figures 7 - 11.
2.
The complete connection diagram and schematic wiring label is
located on the inside surface of the unit service access panel.
3.
Replace the corner cover removed in Step 2.
4.
All field wiring to be in accordance with national electrical codes
(NEC) and/or local-city codes.
NOTE:
A Start Assist Kit is available and recommended for long line set
applications or in areas of known low voltage problems.
5.
Mount the thermostat about 5 ft. above the floor, where it will be
exposed to normal room air circulation. Do not place it on an out-
side wall or where it is exposed to the radiant effect from exposed
glass or appliances, drafts from outside doors or supply air grilles.
6.
Route the 24-volt control wiring (NEC Class 2) from the outdoor
unit to the indoor unit and thermostat.
NOTE:
To eliminate erratic operation, seal the hole in the wall at the
thermostat with permagum or equivalent to prevent air drafts affecting
the operation of in the thermostat.
All field wiring must USE COPPER CONDUCTORS ONLY and be
in accordance with Local, National, Fire, Safety & Electrical Codes.
This unit must be grounded with a separate ground wire in accor-
dance with the above codes.
FIGURE 6:
Outdoor Unit Control Box
GROUND
LUG
“FINGERED”
BUSHING
LOW
VOLTAGE
BOX
REVERSIBLE HIGH
VOLTAGE CONDUIT PLATE
DUAL
RUN/FAN
CAPACITOR
CONTACTOR
FIGURE 7:
Typical Field Wiring (Air Handler / Electrical Heat)
ALL FIELD WIRING TO BE IN ACCORDANCE WITH ELECTRIC CODE (NEC) AND/OR LOCAL CODES
POWER WIRING
208/230-1-60
CONTACTOR
TERMINALS
COIL
GND.
LUG
C
Y
R
G
W
Y
R
G
W
POWER WIRING
CONTROL WIRING
FACTORY WIRING
24 VOLT CONTROL WIRING
MINIMUM 18 GA. WIRE
(NEC CLASS 2)
FURNACE OR AIR HANDLER TERMINAL BLOCK
ROOM THERMOSTAT
CONDENSING UNIT
ALL OUTDOOR WIRING MUST BE WEATHERPROOF. USE COPPER CONDUCTORS ONLY.
TERMINAL W IS ONLY
REQUIRED ON SYSTEMS
WITH HEAT.
*
*






























