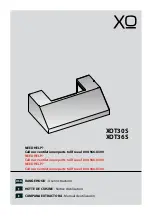
- 6 -
Installa
tion P
repar
ation
Duct
Piece:
Dimensions:
Equivalent
Number
Length*:
Quantity
Used:
Total
Equivalent
Length:
Round, straight 1 ft. (per foot
lenhgth)
3-1/4" x 10"
straight
1 ft. (per foot
lenhgth)
90° elbow
12 ft.
45° elbow
7 ft.
3-1/4" x 10"
3-1/4" x 12"
90° elbow
14 ft.
10 ft.
3-1/4" x 10"
3-1/4" x 12"
45° elbow
8 ft.
6 ft.
3-1/4" x 10"
3-1/4" x 12"
90° elbow
33 ft.
24 ft.
6" round to
rectangular
2 ft.
Rectangular to
8" round
2 ft.
3-1/4" x 10"
3-1/4" x 12"
6" round to
rectangular
transition 90°
elbow
4 ft.
4 ft.
3-1/4" x 10"
3-1/4" x 12"
Rectangular to
6" transition
90° elbow
4 ft.
4 ft.
Round wall
cap with
dramper
24 ft.
3-1/4" x 10"
3-1/4" x 12"
Rectangular
wall cap with
dramper
24 ft.
18 ft.
Round roof
cap
33 ft.
*Actual length of straight duct plus duct
fitting equivalent. Equivalent length of duct
pieces are based on actual tests conducted
by GE Evaluation Engineering and reflect
requirements for good venting performance
with any ventilation hood.
Total Duct Run =
DUCT FITTINGS:
This Hood Must Use an
6" Round Duct. It Can
Transition to 3-1/4" x 10"
or 3-1/4" x 12" Duct.
Use this chart to compu-
te maximum permissible
lengths for duct runs to
outdoors.
NOTE: Do not exceed ma-
ximum permissible equiva-
lent lengths!
Maximum duct length:
100 feet for range ho-
ods.
Flexible ducting:
If flexible metal ducting is
used, all the equivalent feet
values in the table should be
doubled. The flexible metal
duct should be straight and
smooth and extended as
much as possible.
DO NOT use flexible plastic
ducting.
NOTE:
Any home ventilation
system, such as a ventilation
hood, may interrupt the
proper flow of combustion
air and exhaust required
by fireplaces, gas furnaces,
gas water heaters and other
naturally vented systems. To
minimize the chance of in-
terruption of such naturally
vented systems, follow the
heating equipment manu-
facturer’s guidelines and
safety standards such as
those published by NFPA.



































