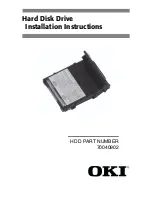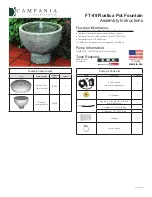Reviews:
No comments
Related manuals for Bao Basic

C7300
Brand: Oki Pages: 16

Deskstar 40GV
Brand: IBM Pages: 66

Artu 23.8610.95
Brand: Kelu Pages: 12

Mobile Ultra Memory Stick Micro
Brand: SanDisk Pages: 1

eGo 34796
Brand: Iomega Pages: 36

A85S
Brand: oldfields Treco Pages: 36

NOBELA 052-4498-8
Brand: NOMA Pages: 2

TML8405K
Brand: Quoizel Pages: 2

Fairmont Garden Shed
Brand: YardCraft Pages: 29

Paper Table Lamp Patchwork
Brand: Moooi Pages: 3

ACTION GRIP 71799
Brand: Lifetime Pages: 48

FT-49
Brand: Campania International Pages: 3

FANCY FLAMES FF405
Brand: Esschert Design Pages: 9

Duratuf KIWI KS3
Brand: Riverlea Pages: 18

B00185
Brand: helo sports Pages: 8

GROUND ROUND 18
Brand: Maretti Pages: 2

66598
Brand: BOND MANUFACTURING Pages: 22

PLATINIUM 3 BINDINGS
Brand: F-One Pages: 7

















