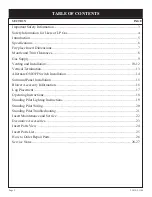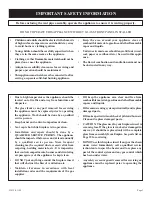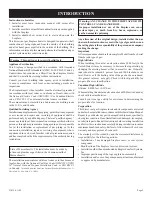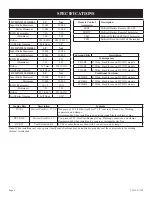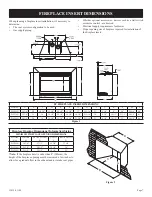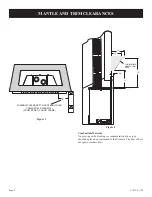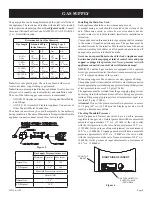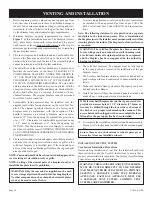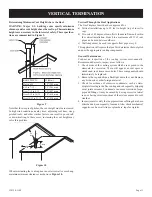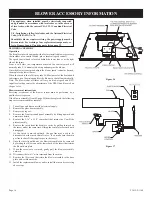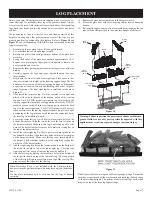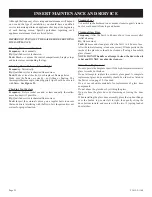
23015-9-1108
Page 7
FIREpLACE INSERT DIMENSIONS
Figure 1
When planning a fireplace insert installation, it’s necessary to
determine:
• The vent system configuration to be used.
• Gas supply piping.
• Whether optional accessories - devices such as a wall switch
or remote control - are desired.
• Electrical supply requirements for blower.
• Proper opening size of fireplace required for installation of
the fireplace insert.
Dv FIREpLACE INSERT DIMENSIONS
MODEL
A
B
C
D
E
F
G
H
I
J
K
L
M
N
DV25IN
19 3/4”
28
14 1/2”
11 1/8”
25 1/4”
12 3/4”
17”
18 5/16”
27”
6 3/4”
9”
20”
25 5/8”
40”
DV33IN
22 3/4”
31
16
14 1/8”
28 1/4”
14 1/4”
18 3/4” 21 5/16”
30”
8 1/4”
10 1/2”
21 1/2”
28 5/8”
43”
DV35IN
24 3/4”
34
16
16 1/8”
31 1/4”
14 1/4”
21 3/4” 23 5/16”
33”
8 1/4”
10 1/2”
23”
30 5/8”
46”
A
D
C
B
Figure 2
Fireplace opening Dimensional Information/Sizing
MINIMUM FIREpLACE OpENING DIMENSIONS
MODEL
NO.
HEIGHT
A*
FRONT WIDTH
B
DEPTH
C
REAR WIDTH
D
DV25IN
18 3/8”
27 1/2”
12 3/4”
17 1/4”
DV33IN
21 3/8”
30 1/2”
14 1/4”
19”
DV35IN
23 3/8”
33 1/2”
14 1/4”
22”
*Note:
If the fireplace lintel is wider than 8” (203mm), the
height of the fireplace opening must be increased a few inches to
allow for a gradual offset in the exhaust and/or intake vent pipes.


