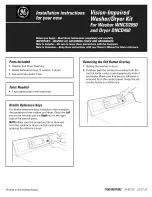
4
Installation Clearances
Cutout Dimensions
* Underside of countertop to floor
NOTES:
■
Cut holes in shaded area of cabinet walls or floor for plumbing
and electrical service.
■
ADA installation—32
¹⁄₂
" (82.5 cm) beneath 34" (86.4 cm) high
countertops may be accomplished by adjusting the toekick
and leveling legs.
Electrical Requirements
A. All surfaces free from intrusions
24" (61 cm)
minimum
(83.0 cm to 88.0 cm)
24 (61 cm)
maximum
A
6"
(15.2 cm)
4"
(10.2 cm)
Electrical Shock Hazard
Plug into a grounded 3 prong outlet.
Do not remove ground prong.
Do not use an adapter.
Do not use an extension cord.
Failure to follow these instructions can result in death,
fire, or electrical shock.
WARNING
panel
The
s hould be constructed
according to the
next Figure.
(Unit: )
inch/cm
Install the hook on the
panel and put the
hook into the slot of the outer door of dishwasher.
After positioning of the panel , fix the panel
the outer door by screws and bolts.
onto
Custom panel dimensions
custom
custom
1.50"(3.8cm)
1.18"(3.0cm)
23.39"(59.4cm)
9.84"(25.0cm)
10"(25.4cm)
0.08"(0.20cm)
0.40"(0.10cm)
22.36"(56.8cm)
2.56"(6.5cm)
6.79"(172.5mm)
19.65"(49.9cm)
26.78"(68.0cm)
21.26"(54.0cm)
0.59"(1.5cm)
1 2
-
Ho
le
de
ep
and installation
32 3/4" to 34 1/2"
Summary of Contents for UDT555SAFP0
Page 17: ...NOTES 17 ...
Page 34: ...REMARQUE 17 ...





































