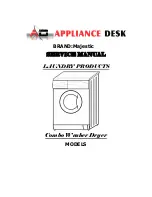
* to front of door frame
22" (59cm)*
18" (45.7 cm)
32-1/2"
(82.5 cm) min.
35" (88.9 cm)
max
4
*Underside of countertop to floor.
Cut holes in shaded area of cabinet walls or floor for plumbing and electrical
service.
Note:
ADA installation, 32-1/2" (82.5 cm) beneath 34"
(86.4 cm) high countertops may be accomplished by
adjusting the toekick and leveling legs.
Cutout dimensions
Product dimensions
SIDE VIEW
REAR VIEW
6"
(15.2 cm)
4"
(10.2 cm)
24"
(61 cm)
min.
All surfaces must be free
from intrusions
34" to 35"
(86.4 cm to
88.9 cm)*
17-5/8" (44.8 cm) min.
18" (45.7 cm) max.
17-1/2" (44.5 cm) min.
18" (45.7 cm) max.





































