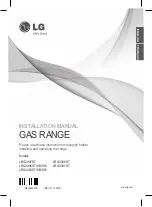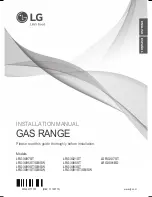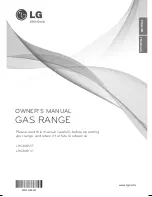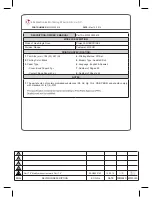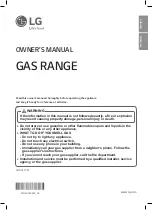
1-2
CABINET DIMENSIONS
Clearance Note:
A clearance of 30
"
minimum is
required when the bottom of a wood or metal
cabinet is protected by not less than
1
/
4
"
of flame-
retardant millboard covered with not less than #28
MSG sheet steel, 0.015
"
stainless steel, 0.024
"
aluminum, or 0.020
"
copper. A minimum clearance
of 36
"
between the top of the cooking platform and
the bottom of an unprotected wood or metal cabi-
net is required.
Use only the cabinet opening dimensions that are
shown below. The dimensions shown are for mini-
mum clearances.
A grounded electrical outlet is required (see page
1-4).
A proper gas supply connection must be available
(see page 1-6).
13
"
max. upper
cabinet depth
18
"
min.
clearance upper
cabinet to
countertop
30
"
min.
cabinet opening width
Refer to
“Clearance
Note” above.
The Anti-Tip bracket MUST be
installed. (See page 1-7 for
details.)
30-
1
/
8
"
min.
opening width
Do not seal the range to
the side cabinets.
If the cabinet depth
is greater than 24
"
, the
oven frame must extend
beyond the cabinet
front by 1/2
"
minimum.
8
"
8
"
17
"
17
"
2
"
2
"
4-1/2
"
4-1/2
"
2
"
minimum
countertop
space to side
wall or other
combustible
material
Contact a qualified
floor covering installer
to check that the floor
covering can withstand
at least 90˚F above
room temperature.
Use an insulated
pad, or 1/4
"
plywood
under the range if
installing the range
over carpeting.
This shaded area shown in the illus-
tration is the recommended area for
installation of rigid gas pipe.
Flexible gas pipe and an electrical
outlet are recommended in either
shaded area.
Do not pinch the power cord be-
tween the range and the wall when
you push the range into its mount-
ing location.
Summary of Contents for FGS335E N
Page 8: ... viii NOTES ...
Page 112: ...5 22 NOTES ...





























