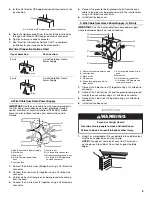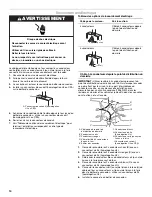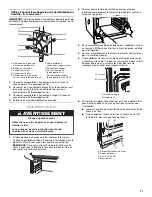
2
INSTALLATION REQUIREMENTS
Tools and Parts
Gather the required tools and parts before starting installation.
Read and follow the instructions provided with any tools listed
here.
Tools needed
■
Phillips screwdriver
■
Measuring tape
■
Hand or electric drill (for wall cabinet installations)
■
1" (25 mm) drill bit (for wall cabinet installations)
■
Level
Parts needed
■
UL listed or CSA approved conduit connector
■
UL listed wire connectors
Parts supplied
■
# 8–14 x 1" screws - single oven (2), double oven (4)
■
Bottom vent (supplied on some models)
■
Two # 8–18 x
³⁄₈
" screws - bottom vent (supplied on some
models)
■
Side trim
Check local codes. Check existing electrical supply. See
“Electrical Requirements.”
It is recommended that all electrical connections be made by a
licensed, qualified electrical installer.
Built-In Microwave/Oven Combination
Location Requirements
IMPORTANT: Observe all governing codes and ordinances.
■
Cabinet opening dimensions that are shown must be used.
Given dimensions provide minimum clearance with oven.
■
Recessed installation area must provide complete enclosure
around the recessed portion of the oven.
■
Grounded electrical supply is required. See “Electrical
Requirements” section.
■
Electrical supply junction box should be located 3" (7.6 cm)
maximum below the support surface when the oven is
installed in a wall cabinet. A 1" (2.5 cm) minimum diameter
hole should have been drilled in the right rear or left rear
corner of the support surface to pass the appliance cable
through to the junction box.
■
Oven support surface must be solid, level and flush with
bottom of cabinet cutout. Floor must be able to support a total
weight (microwave and built-in oven) of 238 lbs (108 kg).
IMPORTANT: To avoid damage to your cabinets, check with
your builder or cabinet supplier to make sure that the
materials used will not discolor, delaminate or sustain other
damage. This oven has been designed in accordance with the
requirements of UL and CSA International and complies with
the maximum allowable wood cabinet temperatures of
194°F (90°C)
Product Dimensions
27" (68.6 cm) and 30" (76.2 cm) Ovens
27" (68.6 cm) models
A. 25
⁵⁄₁₆
" (64.3 cm) recessed
width
B.
42³⁄₈
" (107.6 cm) overall height
C. 26
³⁄₄
" (67.9 cm) overall width
D. 23" (58.4 cm) max. recessed
depth
E. 41" (104.1 cm) recessed height
30" (76.2 cm) models
A. 28
⁵⁄₁₆
" (71.9 cm) recessed width
B.
42³⁄₈
" (107.6 cm) overall height
C. 29
³⁄₄
" (75.6 cm) overall width
D. 23" (58.4 cm) max. recessed
depth
E. 41" (104.1 cm) recessed height
A
B
D
E
C






























