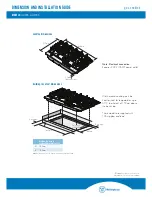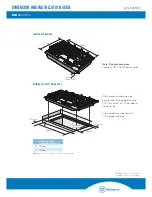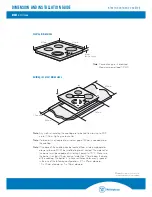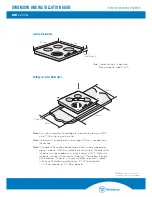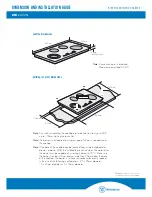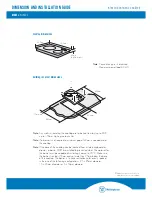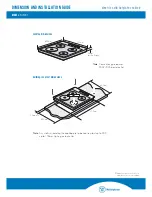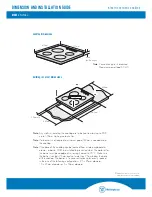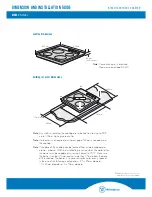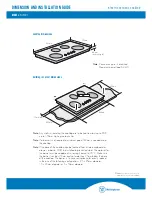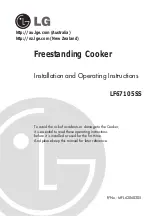
DIMENSION AND INSTALLATION GUIDE
Note:
Any walls surrounding the cooktop are to be heat resistant up to 90
o
C,
up to 150mm high eg. ceramic tiles
Note:
If a barrier is not required, a minimum gap of 30mm is needed under
the cooktop.
Note:
If the base of the cooktop can be touched from inside a cupboard or
drawer, a barrier MUST be installed to prevent contact. The material for
the barrier must be capable of sustaining heat up to 70
o
C. Make sure
the barrier is at least 50mm and not more than 75mm below the base
of the cooktop. The barrier is to have ventilation holes evenly spaced
in the one of the following configurations: 25 x 25mm diameter,
15 x 35mm diameter or 6 x 50mm diameter.
600mm
50mm min
490mm
880mm
930mm
520mm
46mm
(built-in height)
©
2008 Electrolux Home Products Pty Ltd
WDIMPHN798 Current as at Jul 2008
cooktop dimensions
building-in cut-out dimensions
Note:
Connection type – hardwired
Maximum power load 6.5kW
electric ceramic cooktop
MODEL:
PHN798


