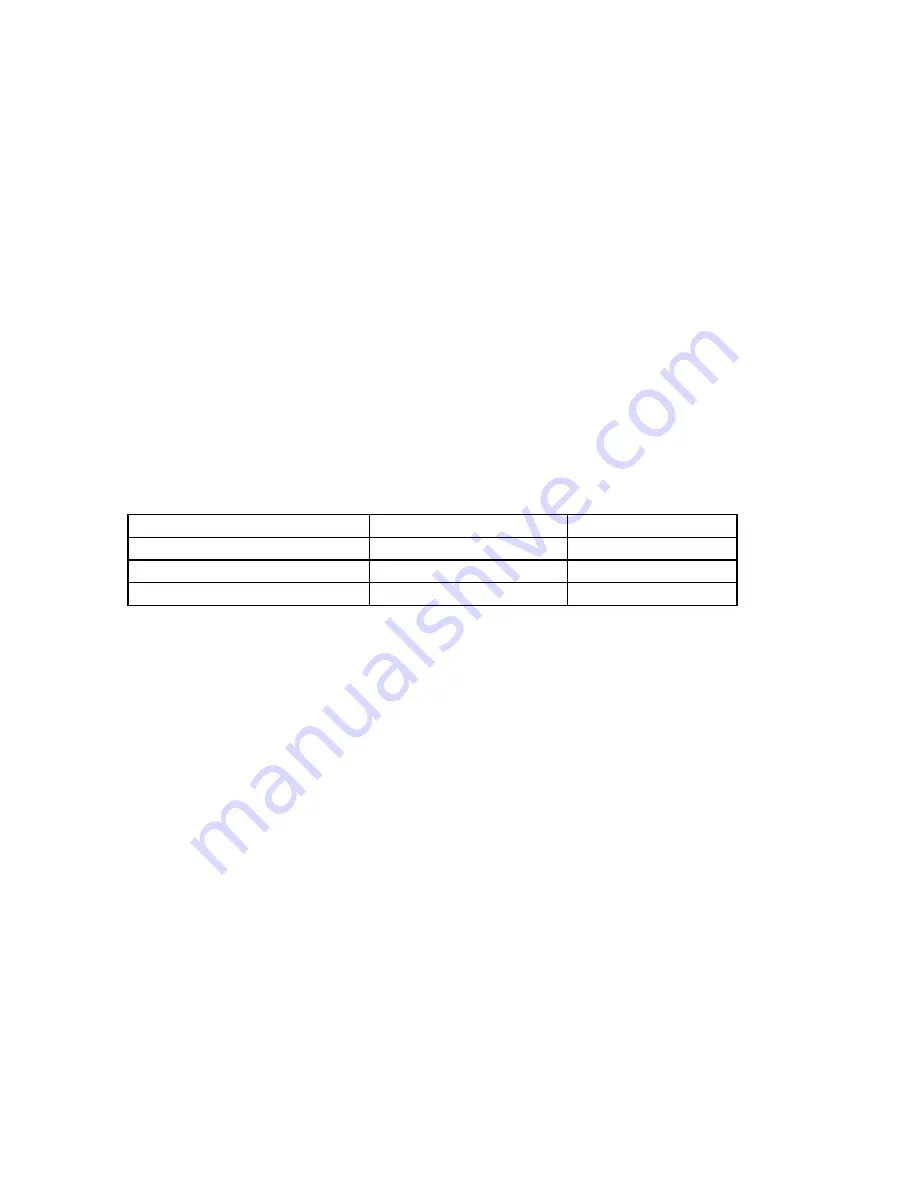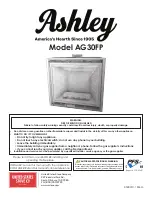
UK
WESTFIRE· WF
37
If there is no existing chimney then either a prefabricated blockchimney in accordancewith Building Regulations
Approved DocumentJor a twin walled insulated stainless steel flue to BS4543 can be used. These chimneys must
be fitted in accordancewith the manufacturer’s instructionsand Building Regulations.
A single wall metal fluepipe is suitable for connecting the stoveto the chimney but is not suitable for using for the
complete chimney.The chimney and connecting fluepipe must have a minimum diameter of 150 mm and its dimen-
sion should be not less than the size of the outlet socket of the stove.
Any bend in the chimney or connecting fluepipe should not exceed 45°. 90° bendsshould not be used.
If it is found that there is excessive draughtin the chimney then either an adjustable flue damper or alternatively a
draughtstabiliser shouldbe fitted. The adjustable flue damper should not close off the flue entirely but should in its
closed positionleave a minimum continuousopening free area of at least 20 % of the total crosssectional area of
the flue or fluepipe.
Adequateprovisione.g.easily accessiblesootdoor ordoors must beprovidedfor sweeping the chimneyand
connecting flue pipe.
DistancetoCombustiblematerials
Combustiblematerials should not be located where the heat dissipating throughthe walls of fireplaces or flues could
ignite it. Thereforewhen installing the stovein the presence of combustible materials due account must be taken of
the guidance onthe separation of combustiblematerial given in Building RegulationsApprovedDocumentJand also
in these stove instructions.
Hearth
The hearth should be able to accommodatethe weight of the stove and its chimney if the chimney is not
independently supported.
The Westfire UNIQ37 wood stovehas beentested and is suitable to be installed ona 12 mmnon combustibleplate
suchas Westfire 12mm glass plates or 20 mm slate plates.Installation of all hearths shouldcomply in size and con-
structionso that it is in accordancewith the provisionsof the current Building Regulations ApprovedDocumentJ.
The clearance distancesto combustiblematerial beneath, surroundingor uponthe hearthandwalls adjacent to the
hearth shouldcomply with the guidance onthe separationof combustible material given in Building Regulations
Approved DocumentJand also in these stoveinstructions.
If the stoveis to be installed ona woodenfloor,it must be covered with a non-combustiblematerial at least 12 mm
thick, in accordancewith Building RegulationsApprovedDocumentJ, to a distance of 30 cm in front of the stove and
15 cm to eachside measuring from the doorof the combustionchamber.
Combustionair supply
In orderfor the stoveto perform efficiently and safely there should be an adequateair supply into the room in
which the stove is installed to providecombustionair. Thisis particularly necessary if the roomis double-glazed or a
flue draughtstabiliser is operatingin the same roomas the appliance. The provision of air supply to the stove must
be in accordancewith current Building RegulationsApproved DocumentJ.Anopening window is not appropriate
for this purpose.Air inlets must be positioned in sucha way that they cannot be blocked. Anair inlet may be a vent
(the vent must be openand the capacity of the vent sufficient when the stove is lit) or a fresh air system linked to
the stove.
There are no Europeanrules regardingthe minimum distance to non-flammable walls, Westfire recommendleaving
a gap of at least 10 cm behindand to sides of stove.
8
UNIQ 37
UNIQ 37 Pedestal
Distance to combustible materials rear
100 mm
100 mm
Distance to combustible materials side
600 mm
600 mm
Distances to flammable materials/furniture
825 mm
825 mm









































