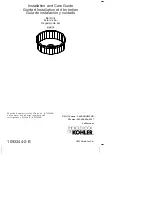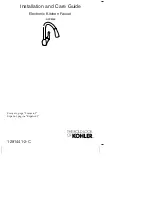
21
Dimensions
2. This shows the ideal height of the
hot/cold water outout as well as
distance between both taps.
3. Connect the water input hose at the shower
panel to the hot/cold water output tap.
ca. 90 cm
ca. 22 mm
ca. 22 mm
A
B
Level intended to mark
bottom of shower column
Distance between bottom of shower column
and floor level (to be desided by installer
and refer to body height)
Summary of Contents for glassy white 61343441-97169412
Page 5: ...5 Montagezeichnung 1 2 3 3 5 5 4 4 6 1 10 9 9 7 1 6 2 6 3 8 7 2 7 3 7 4 9 9...
Page 14: ...14 This product is heavy and may require two people to install Tools required...
Page 16: ...16 Assembly drawing 1 2 3 3 5 5 4 4 6 1 10 9 9 7 1 6 2 6 3 8 7 2 7 3 7 4 9 9...
Page 27: ...27 Dessin d assemblage 1 2 3 3 5 5 4 4 6 1 10 9 9 7 1 6 2 6 3 8 7 2 7 3 7 4 9 9...
Page 38: ...38 Schema di montaggio 1 2 3 3 5 5 4 4 6 1 10 9 9 7 1 6 2 6 3 8 7 2 7 3 7 4 9 9...
Page 49: ...49 Montagetekening 1 2 3 3 5 5 4 4 6 1 10 9 9 7 1 6 2 6 3 8 7 2 7 3 7 4 9 9...
















































