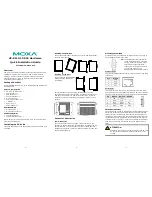
2
Installation Guidelines
Series 919 and LF919
1
⁄
4
" – 2" (8 – 50mm)
Outdoor, Above Ground Installation
For outdoor installations, it is recommended that you install the Series
919 and LF919 where there are no freezing conditions and above
ground whenever possible.
You must install the Series 919 and LF919 in an accessible location
to facilitate testing and servicing. The installation must also allow for
adequate drainage from the air gap and the discharge line if needed.
WARNING
!
1. Do not allow the drain line to empty directly into a drainage ditch,
sewer system, or sump.
2. Do not install the Series 919 and LF919 in any location where any
part of the unit could become submerged in standing water.
Now available, WattsBox Insulated Enclosures,
for more information, send for literature ES-WB.
FiBERGLASS WattsBox
Min. 12"
Annual inspection of all water system safety and control valves is
required and necessary. Regular inspection, testing and cleaning
assures maximum life and proper product function.
Outdoor Installation
Parallel Installation
Watts
1
⁄
4
" – 2"
(8 – 50mm)
919AQT
Watts
1
⁄
4
" – 2" 919
(8 – 50mm)
A.
Shutoff Valves: If you remove the shutoff valves from the Series
919 and LF919, reassemble the shutoff valve with the test cock
mounted on the inlet side of the unit.
B.
Always install the Series 919 and LF919 in an accessible location
to facilitate testing and servicing (See Page 1).
*Check the state
and local codes to ensure that you install the backflow pre-
venter in compliance with those codes, such as the proper
height above the ground.
C.
It is recommended that you install a strainer ahead of the Series
919 assemblies to protect the internal components from unnec-
essary fouling.
CAUTION
!
Do not install a Series 919 and LF919 with a strainer in rarely used
water lines, such as a fire sprinkler system which is only used during
emergencies.
Start Up: Close the downstream shutoff. Open the upstream slowly
and fill the valve. When the valve is filled, open the downstream
shutoff slowly, and fill the water supply system. This is necessary to
avoid water hammer and/or shock damage.
D.
Vent the air gap and drain line from the relief valve in accordance
with code requirements. Terminate discharge approximately 12"
(300mm) above the ground or through an air gap piped to a floor
drain.
WARNING
!
Do not allow the drain line to empty directly into a drainage ditch, sewer
system, or sump.
NOTICE
Relief Valve Discharge Rates
The Series 919 and LF919 air gap and drain line terminating above
a floor drain can accommodate any moderate discharge or nuisance
spitting through the relief valve. However, to prevent water damage
in the case of a catastrophic failure, you may need to design the
floor drain size to accommodate the increased discharge. Refer to
Figure 1 for maximum relief valve discharge rates, size, and capacity
of typical floor drains.
NOTICE
DO NOT reduce the size of the drain line from the air gap fitting. The
drain line must remain at full line size.
E.
After initial installation of the Series 919 and LF919, a discharge
from the relief valve may occur due to dirt and pipe compounds.
This may be due to inadequate initial flushing of the pipe lines. If
flushing the valve does not clear the unit, remove the first check
valve and clean thoroughly, using the procedures in "Servicing
First & Second Check Valves" on Page 4.
NOTICE
Periodic relief valve discharge may occur on dead end service applica-
tions, such as boiler feed lines or cooling tower makeup lines. This may
be due to fluctuating supply pressure during a static or no flow condi-
tion. To avoid this discharge, install a spring-loaded, rubber seated
check valve ahead of the backflow assembly.
F.
It is recommended that you not place the Series 919 and LF919
in a pit or at a depth below the ground level, unless absolutely
necessary. If an installation requires below ground level instal-
lation, a modified pit installation is recommended, as well as
the approval of local codes. In such cases, provision should be
made to always vent the drain line above the flood level. In the
case of a pit drain, ensure an adequate air gap exists between
the bottom of the drain line and the bottom of the pit.
G.
It is recommended that periodic inspection of the Series 919 and
LF919 be done to check for any discharge from the relief valve.
This discharge is a visual indication that the valve needs cleaning
or repair. In addition, it is recommended that periodic testing of
the valve be done in compliance with local codes to ensure its
proper operation.
Min. 12" (300mm)
Parallel Installation
For parallel installations, you can install two or more small sized
Series 919's and LF919's (when approved) to serve a large sup-
ply pipe main. You can use this type of installation in an application
where increased capacity beyond that provided by a single valve is
required. Additionally, this type of installation permits testing and/or
servicing of a single valve without shutting down the complete line.
The number of Series 919 and LF919 units installed in parallel should
be determined by the engineer's judgement, based on the operating
conditions of a specific application.
NOTICE
The total capacity of all the units installed in the application should
equal or exceed that required by the system.






















