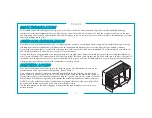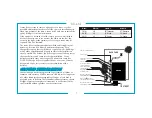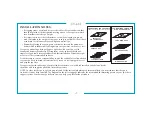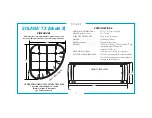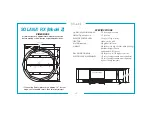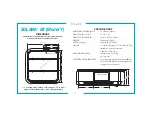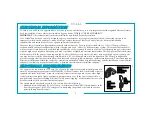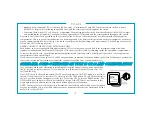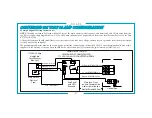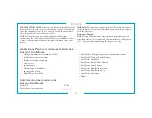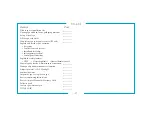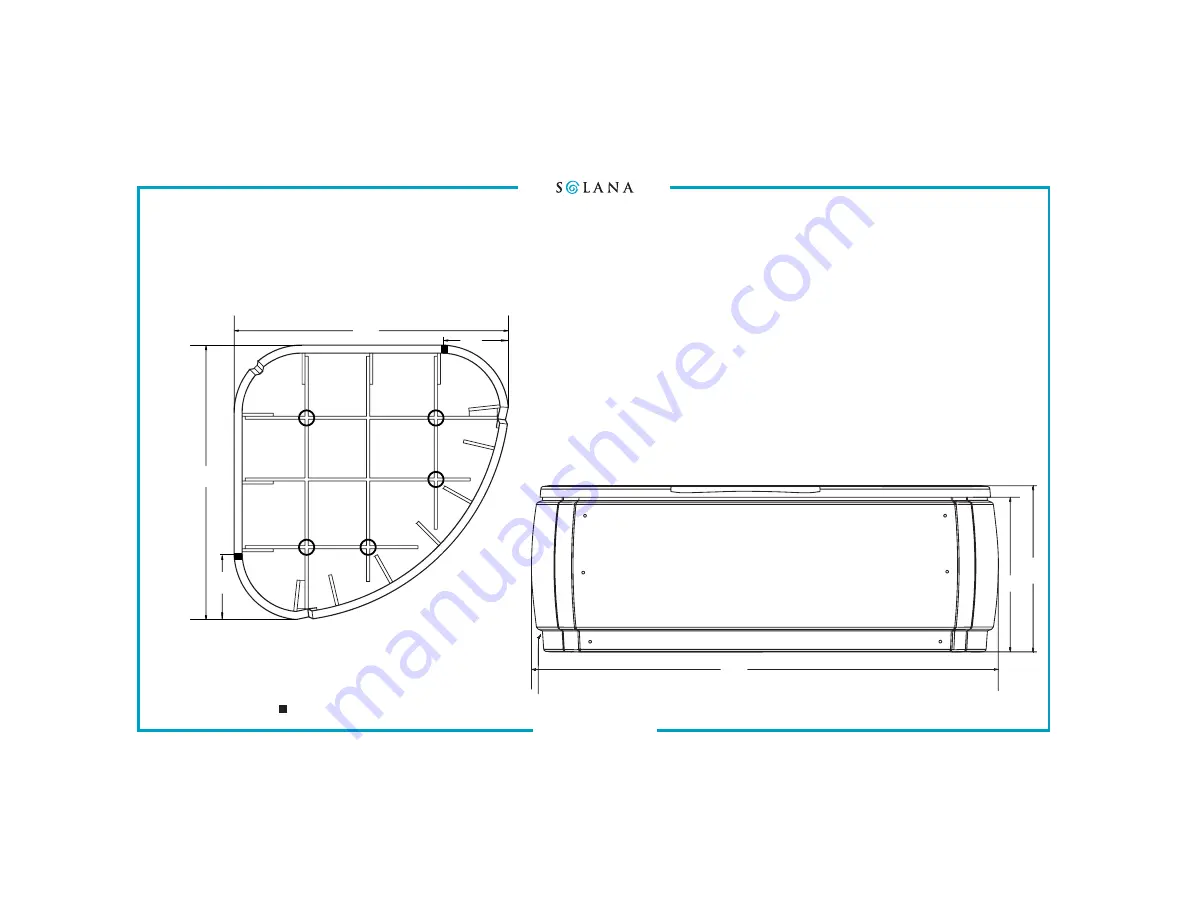
Drain
81”
26.25”
29”
5
67"
67"
16"
16"
UPSIDE DOWN VIEW OF SPA WITHOUT BASE PAN
Front access panel
5 possible shimming points circled
(dimple location in base pan)
= Power cord exits
SOLANA
®
TX (Model X)
DIMENSIONS
All dimensions are approximate; measure your spa
before making critical design or pathway decisions.
FRONT VIEW OF SPA
SPECIFICATIONS
HORIZONTAL DIMENSIONS: . . . . . . .67”x 67” (170 cm x 170 cm)
HEIGHT (without cover): . . . . . . . . . . . .29” (74 cm)
EFFECTIVE FILTER AREA: . . . . . . . . . .30 sq. ft. (2.7 sq. meters)
HEATER:. . . . . . . . . . . . . . . . . . . . . . . . . . . 1000 watts (1.0 kW)
WATER (capacity): . . . . . . . . . . . . . . . . . .130 gallons (492 liters)
WEIGHT: . . . . . . . . . . . . . . . . . . . . . . . . . .324 lbs. dry (147 kg), 1,714 lbs. filled (777 kg)
(Includes weight of water and
2 adults @ 175 lbs. ea.)
DEAD WEIGHT (filled): . . . . . . . . . . . . .60 lbs. per sq. ft., 285 kg per sq. meter
ELECTRICAL REQUIREMENTS: . . . . .115 volt 15 amp grounded circuit (standard)
115 volt 30 amp grounded circuit (optional) -
requires 30 amp sub-panel
Summary of Contents for SOLANA TX
Page 15: ...N NO OT TE ES S...




