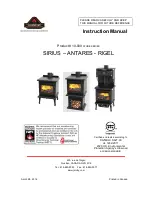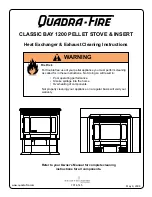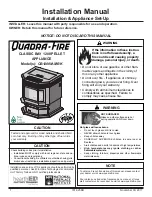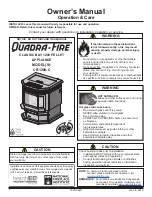
CHIMNEY TYPES: USA ONLY
The stove must be connected to a UL listed residen-
tial type HT and Building Heating Appliance chimney
installed in accordance with the manufacturers
instructions or a masonry chimney constructed in
accordance with NFPA211 Chimney Vents and Solid
Fuel Burning Appliances.
CHIMNEY TYPES: CANADA ONLY
The stove must be connected to an Underwriters
Laboratories of Canada labelled factory built 650
o
C
chimney, installed in accordance with the manufac-
turers instructions or in a lined masonry chimney
acceptable to the Authority having jurisdiction.
CHIMNEY CONNECTOR
The chimney connector is a smoke pipe used to
connect the Waterford Erin 90 T/V & R/V Stove to
the chimney described above. The chimney con-
nector must be made of Corrosion Resistant Steel,
24 gauge or heavier (Black or Blued or equivalently
treated steel). Be sure to fasten the chimney con-
nectors together and also to the flue outlet of the
stove through the two holes provided, use at least
two screws for each joint. Be sure that the joints are
tight and fully secured.
CHIMNEY CONNECTOR USA ONLY
Connectors should maintain a pitch or rise of at least
1/4” to the foot from the stove to the chimney. It
should be installed so as to avoid sharp turns or
other construction features that would create exces-
sive resistance to the flow of flue gases. It should be
securely supported with joints fastened with sheet-
metal screws, rivets, or other approved means. The
entire length of a connector should be readily acces-
sible for inspection, cleaning, and replacement.
The connector may pass through walls or partitions
constructed of combustible materials provided the
connector is either listed for wall pass-through or is
routed through a device listed for wall pass-through
and is installed in accordance with the conditions of
the listing. Any unexposed metal that is used as part
of a wall pass-through system and is exposed to flue
gases shall be constructed of stainless steel or other
equivalent material that will resist corrosion, soften-
ing, or cracking from flue gas at temperatures up to
982
o
C.
CONNECTING TO MASONRY CHIMNEY
The connector to a masonry chimney must extend
through the wall to the inner face or liner but not
beyond, and must be firmly cemented to masonry.
The connector may pass through walls or partitions
construction of combustible material to a masonry
chimney provided the connector system selected is
installed in accordance with the proper clearances
and conditions. (See figs. A,B,C,D page 8)
THIMBLES
Thimbles for chimneys or vent connector should be
of fire clay (ASTM c 315, Specifications for Clay Flue
Linings) galvanised steel of minimum thickness of
24 gauge, or material of equivalent durability.
Thimbles should be installed without damage to the
liner. The thimble should extend through the wall to,
but not beyond, the inner face of the liner and should
be firmly cemented to masonry.
Thimbles should be located to provide adequate
pitch or rise of chimney or vent connectors and,
where the ceiling above the appliance is constructed
of combustible material, the location of the thimble
should provide minimum clearance required for the
connector as specified in Section under minimum
clearances to combustibles.
Insulation material used as part of wall pass-through
system should be of non-combustible material and
should have a thermal conductivity of 1.0 Btu.in./ft.F
(4.88kg.cal/hr.m.C) or less. All clearances and thick-
nesses are minimums; larger clearances and thick-
nesses are acceptable. Any material used to close
up an opening for the connector should be of non-
combustible material. A connector to a masonry
chimney, except for system 2 (Under heading
Chimney Connector Systems, Thimbles and
Clearances), shall extend to piece through the wall
pass-through system and the chimney wall to the
inner face of the flue liner, but not beyond.
CHIMNEY CONNECTOR SYSTEMS, THIMBLES,
AND CLEARANCES FROM COMBUSTIBLE
WALLS
1.
Minimum 31/2” thick brick masonry wall
framed into combustible wall with a min. of
12” brick separation from clay liner to com
bustibles. Fire clay liner (ASTM C315 or
equivalent) min. 5/8” wall thickness, should
run from outer surface of brick wall to, but not
beyond, the inner surface of chimney flue
liner and should be firmly cemented in place.
2.
Solid insulated listed factory-built chimney
length of the same inside diameter as the
chimney connector and having 1” or more of
insulation with a min. 9” air space between
the outer wall of the chimney length and
combustibles. The inner and end of the
chimney length shall be flush with the inside
of the masonry chimney flue and shall be
sealed to the flue and to the brick masonry
7






























