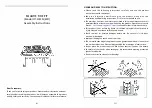
34
Floor in front of and under the fireplace
Floors made from combustible materials, such as carpets, parquet floors or cork is
to be protected by a shield of non-combustible material – for example ceramics,
stone, glass or steel – placed under the fireplace so that it should reach out to
50 cm
in front and
30 cm
besides.
2.4 Connection of the fireplace
WARNING:
Before connecting the fireplace to the chimney, seek advice from the compe-
tent chimney sweeper!
The connecting elements should be attached to the equipment and to each other in
a properly sealed and stable manner. They may not hang into the unobstructed
cross-section of the chimney. The interconnecting piece between the chimney and
the fireplace should be of the same cross-section size as the pipe stub of the fire-
place. Horizontal connecting pieces should ascend to the chimney in 10°. Pipes
that are not heat-protected or not led vertically may not be longer than 1 m.
There should be a minimum distance of
40 cm
kept between the connection pieces
of the fireplace and combustible materials in the building. Provided that the inter-
connecting pieces have a non-combustible coating of minimum
2 cm
, the distance
from combustible materials may be at least
10 cm
. If the interconnecting pieces are
led through equipment or furnishing made from combustible materials, they have to
be covered with a protecting tube made from any non-combustible material in a
distance of at least
20 cm
, or they have to be coated with any non-combustible
material with low heat conductance in a minimum range of
20 cm
.
Smaller distances to combustible materials are permissible if it is ensured that at
the rated performance of the fireplace the temperature cannot rise over 85°C at the
combustible equipment and furnishings.
WARNING:
The connection of the fireplace to the chimney is not permissible if the effective
height of the chimney is less than
4 m
, or
5 m
with multiple loading (see the details
of chimney calculations on 3.).
To the chimney that the fireplace uses, a maximum of two other fireplaces, ovens
may be connected.
The fireplace can usually be
connected to the chimney with
an angle pipe
With weak chimney draught, the
fireplace is to be connected to
the chimney through a vertical
flue gas pipe facilitating dis-
charge.
Summary of Contents for M-LINE BOSTON
Page 10: ...10 Bild 2 Bild 3 Bild 4 Bild 5 Bild 6 Bild 7 ZU OFFEN...
Page 21: ...21...
Page 22: ...22...
Page 31: ...31 pic 2 pic 3 pic 4 pic 5 pic 6 pic 7 D open closed...
Page 38: ...38 3 1 Dimensional drawings 111 50 BOSTON...
Page 39: ...39 111 51 CHICAGO...
Page 51: ...51 fig 2 fig 3 fig 4 fig 5 fig 6 fig 7 ferm ouvert...
Page 72: ...72 fig 2 fig 3 fig 4 fig 5 fig 6 fig 7 Aperto Chiuso...
Page 89: ...89 1 Haszn lat 1 1 A kandall fel p t se...
Page 94: ...94 2 k p 3 k p 4 k p 5 k p 6 k p 7 k p BE KI...
Page 100: ...100 3 M szaki adatok 3 1 M retrajzok 111 50 BOSTON...
Page 101: ...101 111 51 CHICAGO...
Page 102: ...102 111 53 MANHATTAN...
















































