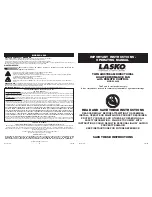
• Should the appliance be dropped or suffer a heavy
blow, have it checked immediately by Vortice.
• The appliance must be installed by professionally
qualified personnel.
• The electrical system to which the appliance is
connected must conform to applicable standards.
• The appliance is double insulated and therefore
does not need to be earthed.
• The electrical power supply/socket to which the
appliance is to be connected must be able to
provide the maximum electrical power required by
the appliance. If it cannot do so, arrange for a
qualified electrician to make the necessary
modifications.
• A multi-pole switch must be used to install the
appliance. The gap between the switch contacts
must be no less than 3 mm.
• Switch off the system’s main switch: a) if the
appliance does not function correctly; b) before
cleaning the inside and outside of the appliance;
c) if you decide not to use the appliance for any
length of time.
• Maintenance/Cleaning: On a yearly basis, have
professionally qualified personnel check the level of
grime that has accumulated. If necessary, use a dry
cloth or a brush to clean the control components
and fan blades. Water should only be used to clean
the adjustment vents. Do not immerse the
appliance in water or other liquids.
• Check that the air intake section, situated towards
the outside, is clear.
• The flow of air or fumes to be carried outside must
be clean (that is free of grease, soot, chemical and
corrosive agents, and explosive or flammable
mixtures).
• The appliance must not be used to activate water
heaters, room heaters, etc. and it must not
discharge into the hot air ducts of such appliances.
• Keep the appliance’s intake and outlet grilles free to
ensure an optimum flow of air.
•
Specifications for the power supply must correspond
to the electrical data on data plate A
(fig.5)
.
Air connection
The regulators for bathroom intakes
Ø
80 and the
blanking plugs are fitted by pressing them onto the
fan casing and they are interchangeable. It is possible
to identify the two different regulator valves of the
regulators (15 m
3
/h or 30 m
3
/h) by their shape (fig. 4).
The vents for the bathrooms, (
Ø
80) and kitchen
(
Ø
125) must be connected to the air extract
with ducts (use only 30m
3
/h valves in the U.K.).
These ducts must run as straight as possible, with a
a minimum length of 1.5 m of ducts for each extract.
Ensure the pipes are positioned correctly on the
regulators.
Connect the air outlet
Ø
125 to a roof terminal or an
external extraction grille.
Extract Ventilation rates
For U.K. Market only:
The product is designed to Comply with U.K. Building
Regulations Approved Document F1: Means of
Ventilation System 3 – Continuous mechanical
extract.
The installation rates are:
** As an alternative for Sanitary accommodation
ONLY. An opening window equal to 1/20th of the floor
area may be used instead.
The whole building ventilation rates are:
a. In addition, the minimum ventilation rate should be
not less than 0.3 l/s per m2 internal floor area (this
includes each floor, e.g. for a two-storey building, add
the ground and first floor areas.
b. This is based on two occupants in the main
bedroom and a single occupant in all other
bedrooms. This should be used as the default value.
If a greater level of occupancy is expected, then add
4 l/s per occupant.
The product should be used in conjunction with
Vortice Flexible Aluminium Ducting or Vortice Rigid
Modular Plastic Ducting.
Typical applications
Fig. 6÷8
8
ENGLISH
Room
Continuous extract
Min
high rate
Min low rate
Kitchen
13 l/s
Total extract rate
must be at least
the whole building
ventilation rate
Utility room
8 l/s
Bathroom
8 l/s
Sanity
accommodation
6 l/s
**
Number of bedrooms
in dwelling
1
2
3
4
5
Whole building
ventilation rate
a b
(l/s)
13
17
21
25
29
Summary of Contents for KIT VORT PENTA OEM CHANTIER
Page 7: ...28 4 5 6 ...
Page 10: ...31 14 15 VORT PENTA KIT VORT PENTA VORT PENTA KIT VORT PENTA ...
Page 11: ...32 16 M II I N L N1 L2 3 17 M II N N1 3 L2 I L 17A 18 ...
Page 14: ...35 22 23 24 ...
Page 15: ...36 25 26 27 28 ...
Page 16: ...37 29 ...


































