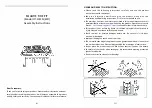
6
FREE STANDING STOVE CLEARANCES
A wood stove must never be installed in a hallway or near a staircase, since it may block the way in case of
fi
re or fail to respect
required clearances. It is of utmost importance that the clearances to combustible materials be strictly adhered to during installation
of the stove. Refer to the tables below :
•
Do not place any combustible material within 4’ (1.2m) of the front of the unit.
•
The clearance between the
fl
ue pipe and a wall are valid only for vertical walls and for vertical
fl
ue pipe.
•
The chimney connector must not pass through an attic or roof space, closet or similar concealed space, a
fl
oor, or a ceiling.
•
For Canadian installations, where passage through a wall, or partition of combustible construction is desired, the installation
must conform to CAN/CSA-B365.
• A
fl
ue pipe crossing a combustible wall must have a minimum clearance of 18” (457.2mm).
• To
reduce
fl
ue clearances from combustible materials, contact your local safety department.
Side wall
Side wall
Backwall
Backwall
Ceiling
CORNER INSTALLATION
Dimension
Inch
mm
A
Backwall to Stove
11
280
B
Sidewall to Stove
19
483
C
Wall to corner (Angled Installation)
13
331
D
Ceiling Height
84
2134
E
Backwall to Flue
13
330
F
Sidewall to Flue
27
686
G
Wall to Flue (Angled Installation)
21
533
Summary of Contents for Shiloh TR002
Page 20: ...20 NOTES ...
Page 21: ...21 NOTES ...







































