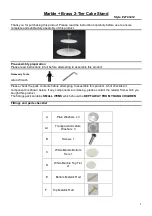
P L A N N I N G A N D D E S I G N G U I D E
V I K I N G R A N G E . C O M
•
1 - 8 8 8 - V I K I N G 1
R E V I S E D 3 / 2 9 / 1 0
© 2 0 1 0 V R C — I N F O R M AT I O N S U B J E C T T O C H A N G E
COOKING
Professional Freestanding Gas 24”W.
Open Burner Range
42”
min
.
(10
6.7
cm
)
13”
ma
x.
(33
.0 c
m)
23-7
/8”
(60.6
cm)
A
18”
min
.
(45
.7 c
m)
3/8
”
(0.9
5 c
m)
36”
(91
.4 c
m)
A
4B Model
6” (15.2 cm)
G Model
6” (15.2 cm)
K Model
6” (15.2 cm)
Q Model
9” (22.9 cm)
Minimum clearances from adjacent
combustible construction
• Cooking surface and below, i.e., 36”
(91.4 cm) and below
o Sides—0”
o Rear—0” with backguard or high
shelf; 0” with island trim and non-
combustible rear wall; 6” (15.2 cm)
with island trim and combustible rear
wall
o Top grate support—36” (91.4 cm)
• Above cooking surface, i.e., above 42”
(91.4 cm)
o Sides: 4B/G/K—6” (15.2 cm); Q—9”
(22.9 cm)
o Within 6” (15.2 cm) side clearance,
wall cabinets no deeper than 13”
(33.0 cm) must be minimum 18”
(45.7 cm) above cooking surface
o Wall cabinets directly above product
must be minimum 42” (106.7 cm)
above cooking surface
• Use range only with factory supplied legs
1. This range may be installed directly
adjacent to existing 36” (91.4 cm) high
base cabinets.
Important:
The top
grate support
must
be 3/8” (0.95 cm)
above the adjacent base cabinet
countertop. This may be accomplished
by raising the unit using the
adjustment spindles on the legs.
2. The range
cannot
be installed directly
adjacent to sidewalls, tall cabinets, tall
appliances, or other side vertical
surfaces above the 36” (91.4 cm)
counter height. There must be a
minimum of 6” (15.2 cm) side
clearance for the Four-Burner and
Griddle model ranges and a minimum
of 9” (22.9 cm) side
clearance for
the Char-Grill model to such
combustible surfaces above the 36”
(91.4 cm) counter height.
3. Within the side clearance to
combustible vertical surfaces above
36” (91.4 cm), the maximum wall
cabinet depth must be 13” (33.0 cm)
and wall cabinets within this side
clearance must be 18” (45.7 cm)
above the 36” (91.4 cm) high
countertop.
4. Wall cabinets above the range must
be a minimum of 42” (106.7 cm)
above the range cooking surface for
the full width of the range. This
minimum requirement does not apply
if a hood is installed over the cooking
surface.
Dimensions & Specifications
CLEARANCE DIMENSIONS
























