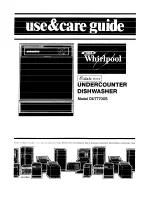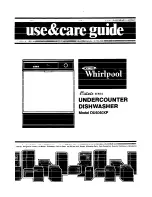
Remove front panel to access the front leveling legs.
6a
Front Panel Removed
Front Panel Attached
6a
Front Panel Removed
Front Panel Attached
Installation Procedure (cont’d.)
18
19
Leveling legs will be raised during shipping. Adjust
front leveling legs down by using a 1/4 drive ratchet.
When the adjustment nut is visible, complete the
lowering of the legs from the top. When the legs are
down, tighten the locking nut on the top of the leg.
To level the dishwasher, take a level and use Step 6b to
adjust front legs to appropriate height. Use Step 5a to
adjust back leg to appropriate height. See Step 5b to
insure levelness from front to back. Adjust legs until the
rack is stationary. After unit is level, replace front panel
and insure that overflow channel is in place.
6b
(Standard discharge)
10B
Attach screws through trim pieces
into cabinets.
7
1.0”
(2.5 cm)
Cut here for 3/4”
(1.9 cm)
Cut here for 5/8”
(1.6 cm)
9
10A
(Discharge with food waste disposer)
Identify discharge connection size; cut line to correct size
and connect. Clamp if necessary.
Minimum
20”
(50.8 cm)
from floor
8
Install High Loop Clip, which is provided, a minimum of
20” (50.8 cm) from the floor.
Installation Procedure (cont’d.)






























