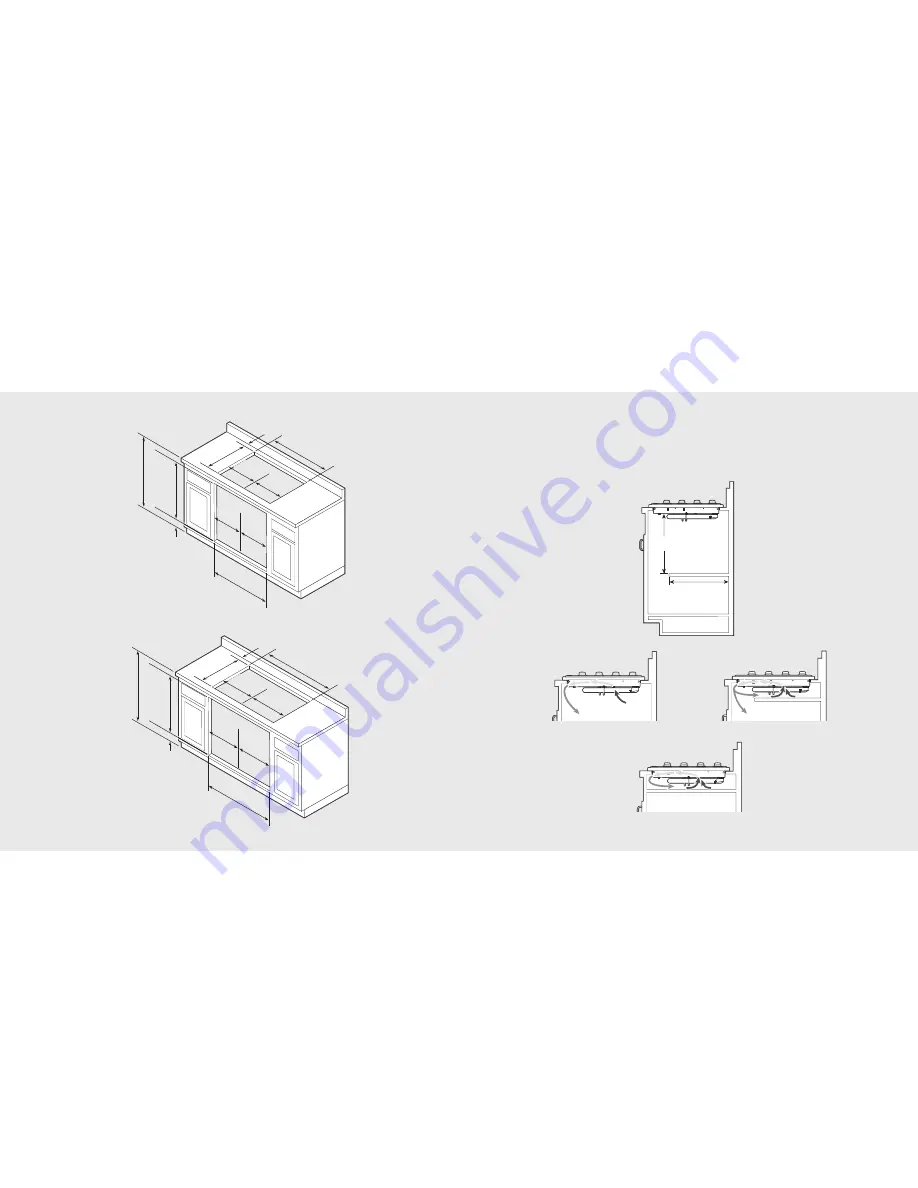
Clearance Dimensions
9
Cutout Dimensions
(VICU Cooktop over Single Electric Oven)*
8
Hot Air
Hot Air
Hot Air
Good Design
Optimum Design
Oven Design
Cool Air
Cool Air
Cool Air
18”
(45.7 cm) max.
1-1/2”
(3.8 cm) min.
Interior Cabinet Clearances
IMPORTANT:
The electronic components for the induction elements in the cooktop need air circulation. To
ensure long life of electronic components, it is required that 1-1/2 (3.8 cm) or more open space remains
between the bottom of the cooktop and any shelf underneath. The maximum length of the shelf
underneath is 18” (45.7 cm). It is required that the exit air ports at the front are not blocked, otherwise
elements may begin to cycle down during heavy usage.
36”
min
.
(91.4
cm
)
28-1
/8”
(71.4
cm
)
4”
(10.2
cm
) m
ax.
(toe
kick
)
28-1
/2”
(72.4
cm
)
26-7
/8”
(73.3
cm
)
1”
to
2-1
/2”
(2.5
4 cm
to
6.35
cm
)
14-3
/8”
(36.5
cm
)
14-3
/8”
(36.5
cm
)
14-1
/4”
(36.2
cm)
14-1
/4”
(36.2
cm)
19
-1/
8”
(48
.6
cm
)
36”
min
.
(91.4
cm
)
28-3
/4”
(73.0
cm
)
4”
(10.2
cm
) m
ax.
(toe
kick
)
34”
(86.4
cm
)
34-3
/8”
(87.3
cm
)
17-3
/8”
(44.2
cm
)
17-3
/8”
(44.2
cm
)
17”
(43.2
cm)
17”
(43.2
cm)
1”
to
2-1
/2”
(2.5
4 cm
to
6.35
cm
)
19
-1/
8”
(48
.6
cm
)
30”W. Cooktop (VICU206) over
30”W. Electric Oven (VESO130/530)
36”W. Cooktop (VICU266) over
36”W. Electric Oven (VESO166)
Note:
Refer to the oven installation instructions for undercounter dimensions.
*
Cooktops installed over an oven are not considered optimal design. During periods of heavy usage,
powering down randomly of some units can be expected.


























