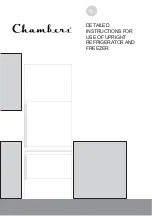
REFRIGERATION
Built-In 30”W. Full-Height Wine Cellar
P L A N N I N G A N D D E S I G N G U I D E
V I K I N G R A N G E . C O M • 1 - 8 8 8 - V I K I N G 1
R E L E A S E D 1 2 / 1 / 0 7
© 2 0 0 7 V R C — INFORMATION SUBJECT TO CHANGE
UTILITY
REQUIREMENTS
GAS
Not applicable
ELECTRICAL
• Three-wire cord
with grounded
three-prong plug
attached to
product
• 115 VAC/60 Hz;
15 amp
dedicated circuit
• Maximum amp
usage—2.0
PLUMBING
Not applicable
Installation Requirements
29-1/2” (74.9 cm) Professional
30” (76.2 cm) Designer/Custom Front
82-7/8” (210.5 cm) min.
anti-tip board and opening
height
73-3/4”
(187.3 cm)
1-1/2”
(3.8 cm)
3-1/2”
(8.9 cm)
84-1/16” (213.5 cm) max.
anti-tip board and opening
height
2” x 4” Mounting Board (1-1/2” (3.8 cm) x 3-1/2” (8.9 cm))
Attached to anti-tip mounting bracket
Note:
If unit is installed deeper than 24” (61.0 cm), then
shim behind anti-tip bracket thickness by the same amount
8-1/4”
(20.9 cm)
24” (61. 0 cm) Professional/Designer
25” (63.5 cm) Custom Front
Electrical
outlet
location
Anti-tip mounting
brackets attached
to wall studs
4”
(10. cm)
ACCESS REQUIREMENTS
VCWB300
DDWB300
DFWB300
Cutout width
29-1/2” (74.9 cm)
30” (76.2 cm)
30” (76.2 cm)
Cutout height
82-7/8” (210.5 cm) min. to 84-1/16” (213.5 cm) max.
Cutout depth
24” (61.0 cm)
24” (61.0 cm)
25” (63.5 cm)*
*Can be installed in 24”-deep (61.0 cm) openings; door faces and top grille will protrude 3/4” (1.9 cm) into room.
VCWB300
Professional
DDWB300
Designer
DFWB300
Custom Front
See
Custom Panels
section for
more information and additional
specifications.
















































