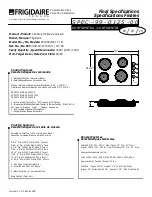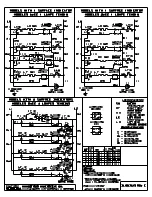
9
8
Clearance Dimensions
(Proximity to Cabinets)
36” min.
(91.4 cm)*
13” max.
(
33.0 cm)
6” min.
(15.2 cm)**
18” min.
(45.7 c
m)
3-1/8”
(7.9 cm)
0” min.
(0.0 cm)
36” min.
(
91.4 cm)
*Note:
36” minimum unless using a hood.
**Note:
Only applies to combustible surfaces.
***Note:
Refer to installation of holddown brackets on page 13 for
minimum clearances under counter
Dimensions shown are for use
with combustible surfaces unless
otherwise stated.
Proximity to Side Cabinet Installation
• The cooktop may be installed directly to
existing base cabinets.
• The cooktop
CANNOT
be installed
directly adjacent to sidewalls, tall cabinets,
tall appliances, or other side vertical
surfaces above 36” (91.4 cm) high. There
must be a minimum of 6” (15.2 cm) side
clearance from the cooktop to such
combustible surfaces above the
36” (91.4 cm) counter height.
• Within the 6” (15.2 cm) side clearance to
combustible vertical surfaces above
36” (91.4 cm), the maximum wall cabinet
depth must be 13” (33.0 cm) and wall
cabinets within this 6” (15.2 cm) side
clearance must be 18” (45.7 cm) above
the 36” (91.4 cm) high countertop.
• Wall cabinet above the cooktop
must be a minimum of 36”
(91.4 cm) above the countertop
for a full width of the cooktop.
The minimum height requirement
does
NOT
apply if a rangehood is
installed over the cooking surface.
Minimum Clearances from Adjacent
Combustible Construction
• Above countertop 36” (91.4 cm) minimum
• Side 6” (15.2 cm)
• Rear 0” (0.0 cm)
• Within 6” side clearance. Wall cabinets no
deeper than 13” (33.0 cm)
• Must be minimum 18” (45.7 cm) above
countertop
• Wall cabinets directly above the product
must be minimum 36” (91.4 cm) above
the countertop
66”min.
(167.6 cm)
to
72”max.
(182.9 cm)
66”min.
(167.6 cm)
to
72”max.
(182.9 cm)
24”
(61.0 cm)
30”
(76.2 cm)
6”
(15.2 cm)
Wood/Composite
Overlay
Wood/Composite
Overlay
30”min.
(76.2 cm)
to
36”max.
(91.4 cm)
30”min.
(76.2 cm)
to
36”max.
(91.4 cm)
Wall Installation
Island Installation
Clearance Dimensions
(Wood/Composite Overlay)
The bottom of a standard hood should be
30” (76.2 cm) min. to 36” (91.4 cm) max.
above the countertop. This would typically
result in the bottom of the hood being
66” (167.6 cm) to 72” (182.9 cm) above the
floor. Refer to the rangehood installation
instructions for additional information. These
dimensions provide for safe and efficient
operation of the hood.


























