Reviews:
No comments
Related manuals for CVESC530
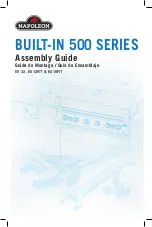
500 Series
Brand: Napoleon Pages: 28
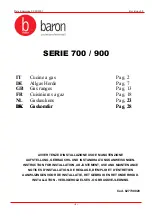
700 Series
Brand: Baron Pages: 43

3100
Brand: Magic Chef Pages: 92
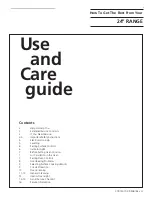
24"
Brand: Camco Pages: 32

Oven
Brand: GE Pages: 57
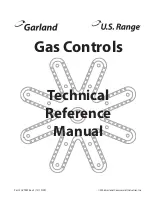
G Series
Brand: Garland Pages: 108
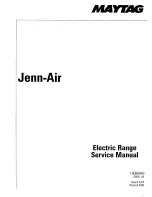
Electric Range
Brand: Jenn-Air Pages: 100
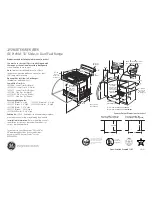
Profile J2S968 SERIES
Brand: GE Pages: 2
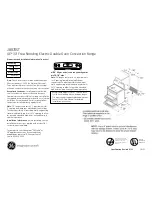
JB870STSS
Brand: GE Pages: 2
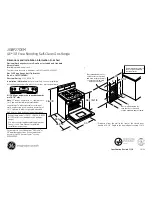
JGBP27DEMWW - 30" Gas Range
Brand: GE Pages: 2
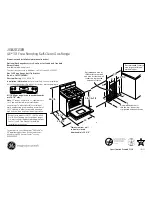
JGB281SERSS
Brand: GE Pages: 2
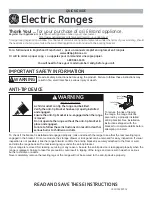
PCB915
Brand: GE Pages: 16
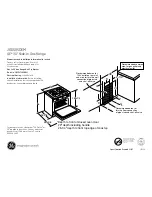
JGSS05DEMBB
Brand: GE Pages: 2

JBS03
Brand: GE Pages: 52
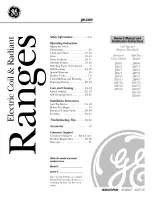
JBS03
Brand: GE Pages: 52
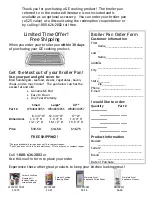
JDP39
Brand: GE Pages: 33
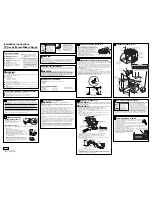
Profile PGS968SEPSS
Brand: GE Pages: 2
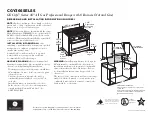
Cafe series
Brand: GE Pages: 3

















