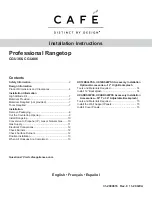
P L A N N I N G A N D D E S I G N G U I D E
V I K I N G R A N G E . C O M
•
1 - 8 8 8 - V I K I N G 1
R E V I S E D 4 / 2 7 / 1 1
© 2 0 1 1 V R C — I N F O R M AT I O N S U B J E C T T O C H A N G E
COOKING
Professional Custom Series Built-In Gas 60”W.
Sealed Burner Rangetop
42
” m
in.
(10
6.7
cm
)
13
” m
ax
.
(
33
.0
cm
)
6”
min
.
(15.2
cm
)
18
” m
in.
(45
.7
cm
)
3/
8”
(0.
95
cm
)
8-1
/8
”
(20
.6
cm
)
25
-3/
4”
(65
.4
cm
)
Minimum clearances from adjacent
combustible construction
• Cooking surface and below, i.e.,
36” (91.4 cm) and below
o Sides—0”
o Rear—0” with backguard or
highshelf; 0” with island trim
and non-combustible rear wall;
6” (15.2 cm) with island trim and
combustible rear wall.
• Above cooking surface, i.e. above
36" (91.4 cm)
o Sides—6” (15.2 cm)
o Within 6” (15.2 cm) side clearance,
wall cabinets no deeper than 13”
(33.0 cm) must be minimum 18”
(45.7 cm) above cooking surface.
o Wall cabinets directly above product
must be minimum 42” (106.7 cm)
above cooking surface.
Dimensions & Specifications
CLEARANCE DIMENSIONS
Summary of Contents for VGRT560-6GQ
Page 6: ......
























