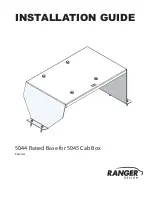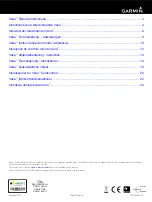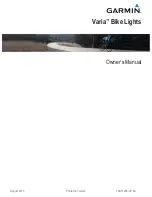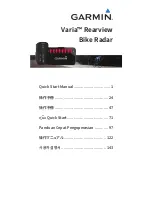
3. Once all cable-routing is complete, attach the shipped-loose side plate cover (from the primary
Top Plenum-PDX/PCW) to the outside of the top plenum at the end of the row.
Figure 4.33 Cable entrances in Top rack plenum, looking down through the top surface-rear door
NO.
DESCRIPTION
1
Cable entrances
Vertiv
| SmartRow DCR Installer/User Guide |
50
Summary of Contents for SmartRow DCR
Page 6: ...Vertiv SmartRow DCR Installer User Guide 6...
Page 12: ...Vertiv SmartRow DCR Installer User Guide 12 This page intentionally left blank...
Page 52: ...Vertiv SmartRow DCR Installer User Guide 52 This page intentionally left blank...
Page 66: ...Vertiv SmartRow DCR Installer User Guide 66 This page intentionally left blank...
Page 70: ...Vertiv SmartRow DCR Installer User Guide 70 This page intentionally left blank...
Page 72: ...Vertiv SmartRow DCR Installer User Guide 72 This page intentionally left blank...
Page 76: ...Vertiv SmartRow DCR Installer User Guide 76 This page intentionally left blank...
Page 82: ...Vertiv SmartRow DCR Installer User Guide 82 This page intentionally left blank...
Page 101: ......
















































