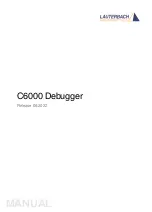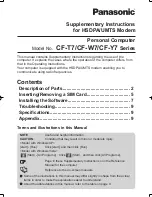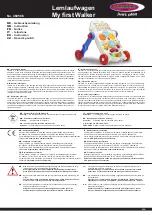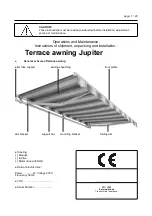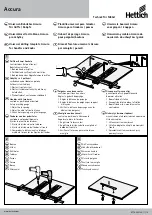
Mechanical Installation
9
2 Mechanical Installation
This chapter introduces the mechanical installation of the Vertiv™ Vertiv™ Liebert® XDC main unit, including computer
room requirements, maintenance space requirements, equipment handling, unpacking, inspection, installation notes, system
installation layout, installation of unit piping and installation inspection, etc.
2.1. Equipment Room Requirements
The equipment room requirements are as follows:
1. In order to ensure the normal operation of the environment control system, the equipment room should be moisture-
proof and heat-insulated.
2. The equipment room must have the moisture-proof layer of the ceiling and walls must be made of polyethylene film or
painted with moisture-proof paint.
3. The entry of outdoor air may increase the load of the system, so it is necessary to minimize the entry of outdoor air
into the equipment room. It is recommended that the intake of outdoor air be kept below 5% of the entire indoor air
circulation.
4. All doors and windows should be fully enclosed.
5. The thermal load of the computer room should not be less than 30% of the rated cooling capacity of the unit.
• The Liebert XDC precision air-conditioner main unit is prohibited to be used in the open harsh
outdoor environment.
• Keep the unit upright, place it indoors, keep it away from damp and low-temperature places, and avoid contact
damage.
2.2. Maintenance Space Requirements
The Liebert XDC unit can be installed in two ways: ‘Installation between rows’ and ‘installation in room’, customers can
flexibly choose the respective model according to the actual application.
• Maintenance Space Requirements
User can choose installation between rows or installation in room, both of which require opening of the front door and the
rear door for maintenance. (In some cases, the main unit requires opening of the side door with the display screen). The
maintenance space of at least 600 mm should be provided at the front, rear and display side of the unit,
.
Maintenance space of main unit between rows
Maintenance space of main unit in room
Figure 2-1 Schematic Diagram of Unit Maintenance Space

































