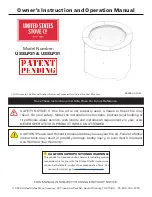
25
10005360
Vermont Castings, Majestic Products LHE Natural Vent Insert
Optional Accessories
Remote Controls
Optional remote control units are available to control
different functions of the appliance.
Model
Function(s) Controlled
MRC1
ON/OFF
MRC2
ON/OFF and Temperature
MRC3
ON/OFF and Temperature control
with a digital and a programmable
24 hour clock
IMT
Wall mounted thermostat control
NOTE: These remote controls are for RN/RP units
only.
Trim Options
Zero Clearance Kit
For installations other than in existing woodburning
fireplaces such as new construction or renovation
projects, a Zero Clearance Kit must be used. The
HEZC enables these inserts to be installed in combusti-
ble environments. It is recommended that an Air Kit
(AKZC) be installed whenever using a Zero Clearance
Kit. Consideration must be given to the dimensions of
the Zero Clearance Kit and the requirements of the Air
Kit when planning out the installation.
Follow the instructions supplied with the Zero Clear-
ance Kit carefully for proper installation.
Bay Filigree Kits
Model
Description
LHEC20BLKS
Pewter Bay
LHEC30BLKS
Pewter Bay
LHEC30BLKG
Gold Bay
Arch Door Kits
Model
Description
LHER20DKB
Arch Door, Black
LHEC20DKB
Arch Door, Black
LHEC30DKB
Arch Door, Black
LHEC30DKS
Arch Door, Pewter
LHEC30DKG
Arch Door, Gold
Ceramic Firebox Liners
Model
Description
LHER20CR
Ceramic Fiber Brick
LHEC20CR
Ceramic Fiber Brick
LHEC30CR
Ceramic Fiber Brick
Face Kits
NOTE: One is required for LHEC20 and LHEC30
Model
Description
LHEC20FB
Louvre T&B, Black
LHEC20LKB
Filigree T&B, Black
LHEC20LKS
Filigree T&B, Pewter
LHEC30FB
Louvre T&B, Black
LHEC30LKB
Filigree T&B, Black
LHEC30LKS
Filigree T&B, Pewter
LHEC30LKG
Filigree T&B, Gold
LHEC20CBTK
Cast Bay Window, Classic Black
LHER20BTK
Bay Window w/Louvres,Black
LHEC20BTK
Bay Window w/Filigree, Black
HECBTKADK
Window Adapter Kit LC30
HEBTKADK
Window Adapter Kit LC30
LHEC30CBTK
Cast Bay Window, Classic Black
LHEC30CBTKMB Cast Bay Window, Midnight
LHEC30CBTKSA Cast Bay Window, Sand
LHEC30BTK
Bay Window w/Filigree, Black
Trim Kits
NOTE: One is required.
Model
Description
LHE20SSB
Small Surround, Black
LHE20SLB
Large Surround, Black
LHE20TCK
Trim Closure Kit, Black, XL
LHEABSL
Adjust Bevel Steel/Cast
LHE20CSLB
Large Cast Surround, Classic Black
LHE30SSB
Small Surround, Black
LHE30SLB
Large Surround, Black
LHE30SLGA
Large Surround, w/Gold Edge
LHE30TCK
Trim Closure Kit, Black XL
LHE30CSLB
Large Cast Surround, Classic Black
LHE30SLMB
Large Cast Surround, Midnight
LHE30CSLSA
Large Cast Surround, Sand
LHEACNSS
Adjust Cast Cont. Surround




































