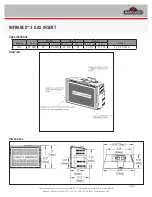
6
ME300 - Installation and Operation Manual
CAUTION:
OPERATE ONLY WITH GLASS DOORS FULLY CLOSED OR FULLY OPEN WITH MECHE DOORS ALWAYS
CLOSED. IF DOORS ARE LEFT PARTLY OPEN, GAS AND FLAME MAY BE DRAWN OUT OF THE
OPENING, CREATING RISKS FROM BOTH FIRE AND SMOKE. NEVER LEAVE THE FIREPLACE
UNATTENDED WHEN IN USE.
WARNING:
THIS FIREPLACE HAS BEEN TESTED FOR USE WITH OPEN DOORS IN CONJUNCTION WITH MECHE
DOORS ALWAYS CLOSED. THE MECHE DOORS MAY BE OPENNED ONLY DURING LIGHTING
PROCEDURES OR RELOADING. ALWAYS CLOSE THE MECHE DOORS AFTER IGNITION.
WARNING:
THIS FIREPLACE HAS NOT BEEN TESTED TO BE INSTALLED INSIDE A MASONRY CHIMNEY.
1.1.1
Regulations Covering Fireplace Installation
When installed and operated as described in these instructions, the ME300 wood fireplace is suitable for
use as a fireplace appliance in residential installations.
In Canada, the CSA B365 Installation Code for Solid Fuel Burning Appliances and Equipment and the CSA
C22.1 Canadian National Electrical Code are to be followed in the absence of local code requirements. In
the USA, the NFPA 211 Standard for Chimneys, Fireplaces, Vents and Solid Fuel-Burning Appliances and the
ANSI NFPA 70 National Electrical Code are to be followed in the absence of local code requirements.
NOTE:
The Fireplace is not approved for use with a so-called “positive flue connection” to the clay tile of
a masonry chimney.
Summary of Contents for ME300
Page 12: ...12 ME300 Installation and Operation Manual ...
Page 17: ...ME300 Installation and Operation Manual 17 CLEARANCES A 16 406 mm B 46 1168 mm C 8 203 mm ...
Page 33: ...ME300 Installation and Operation Manual 33 Direct installation Exterior offset installation ...
Page 60: ...60 ME300 Installation and Operation Manual APPENDIX 2 EXPLODED DIAGRAM AND PARTS LIST ...







































