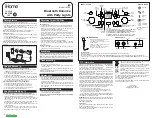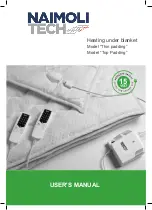
Page 3
Installation
IT Is IMPORTANT THEsE INsTRUCTIONs ARE READ FULLY BEFORE INsTALLATION
•
This product should not be used for any purpose other than that for which it was designed and as shown in
this leaflet
•
All packaging should be removed and the unit checked for damage in transit. If there is any damage, please
contact your supplier
•
The WHHR100/90DC-B Plus Bypass will generally be fitted into a loft of ceiling void. In order to comply
with Construction (Design & Management) Regulations, sufficient access for safe maintenance (recom
mended on an annual basis), or removal following installation, MUST be provided for this product. See
dimensions above.
•
Fire Dampers must be fitted to duct work at appropriate locations in accordance with Building Regulations
•
Flue gases from fuel-burning equipment must not be drawn into a living area. If any room from which air is
extracted contains a fuel burning appliance, such as a central heating boiler, then its flue must be of the
sealed or balanced flue type, or allowance must be made for an adequate supply of air into the room.
•
The unit is designed for horizontal installation and should be fitted with 2º tilt towards the condensation
drain used
•
The unit must NOT be installed:
-
where there is excessive oil or grease
-
where there are hazardous gases, liquids or vapours that are flammable or corrosive
-
in ambient temperatures above 60ºC or lower than 5ºC
-
in humidity levels above 90% or in a wet environment
•
Where possible the unit should NOT be installed directly above a bedroom or living room.
•
The condensation drain must be fitted and if insulated, use the equivalent of at least 25mm of insulating
material with a thermal conductivity of 0.04 W/(mK)
•
Care should be taken to ensure that ducting is free from blockages before switching on the unit as this may
invalidate your guarantee
•
External grilles should be located a minimum of 600mm from any flue outlet in accordance with all
Regulations
•
The unit must be connected to a 230-240v, 50Hz single phase electrical supply.
• A triple pole isolation switch with contact separation of at least 3mm must be used to connect the appliance
to the fixed wiring when using the Switched Live.
.• The product should only be connected to the mains electricity supply or electrical outlet if:
-
your electrical voltage and frequency correspond to those shown on the rating label.
-
the capacity of your electricity supply is sufficiently powerful to operate the product at its maximum
power
•
If one of the spigots is not connected to ducting a safety grille MUST be fitted to that spigot, so that it is
impossible for any moving part to be touched.
•
This appliance is not suitable for installation on the outside of a building.
Installation of the appliance MUST be carried out by a qualified and suitably competent person and should be
carried out in clean, dry conditions where dust and humidity are at minimal levels. It should only be installed
after other building works have been completed and the building in which it is installed cleaned. Failure to com-
ply with any of the above points will have an impact on the validity of the guarantee.































