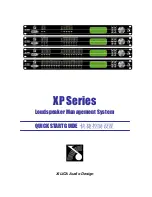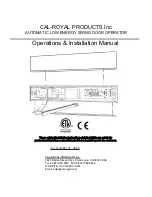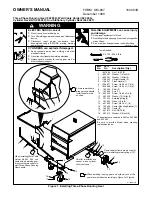
IT IS IMPORTANT THESE THESE INSTRUCTIONS
ARE READ FULLY BEFORE INSTALLATION
•
This product should not be used for any purpose
other than that for which it was designed and as
shown in this leaflet.
•
All packaging should be removed and the unit
checked for damage in transit. If there is any
damage, please contact your supplier.
• The EVO350 will generally be fitted into a loft or
ceiling void.
In order to comply with Construction
(Design & Management) Regulations, sufficient
access for safe maintenance (recommended on
an annual basis), or removal following installa-
tion, MUST be provided for this product. See
dimensions.
•
Fire Dampers
must be fitted
to duct work at
appropriate locations in accordance with Building
Regulations
• Flue gases from fuel-burning equipment must not be drawn into a living area. If any room from which air
is extracted contains a fuel burning appliance, such as a central heating boiler, then its flue must be of
the sealed or balanced flue type, or allowance must be made for an adequate supply of air into the room.
•
The unit must NOT be be installed:
- where there is excessive oil or grease
- where there are hazardous gases, liquids or vapours that are flammable or corrosive
- in ambient temperatures above 50ºC or lower than 5ºC (-28ºC using pre-heater)
- in humidity levels above 90% or in a wet environment
• Where possible the unit should NOT be installed directly above a bedroom or living room.
•
The condensation drain
must
be fitted and if insulated, use the equivalent of at least 25mm of insulating
material with a thermal conductivity of
0.04
W/(mK)
•
Care should be taken to ensure that ducting is free from blockages before switching on the unit as this may
invalidate your guarantee
•
External grilles should be located a minimum of 600mm from any flue outlet in accordance with all
Regulations
•
The unit must be connected to a 230v-240v, 50Hz single phase electrical supply.
•
A triple pole isolation switch with contact separation of at least 3mm must be used to connect the appliance
to the fixed wiring when using the Switched Live.
•
The product should only be connected to the mains electricity supply or electrical outlet if:
- your electrical voltage and frequency correspond to those shown on the rating label.
- the capacity of your electricity supply is sufficiently powerful to operate the product at its
maximum power.
•
If one of the spigots is not connected to ducting a safety grille
MUST
be fitted to that spigot, so that it is
impossible for any moving part to be touched.
Installation of the appliance
MUST
be carried out by a qualified and suitably competent person and should be
carried out in clean, dry conditions where dust and humidity are at minimal levels. The unit is not suitable for
installation to the exterior of the dwelling.
Duct and Duct Connections
(refer to design drawing)
•
4 x 200mm spigots are provided for the connection of ducting. These are clearly marked for correct con
nection of the supply and exhaust ducts.
•
Where ducting is installed in an unheated space, all of the ducts should be insulated. Where ducting is in
stalled in a heated space, only the cold ducts should be insulated. i.e. the supply duct from outside and the ex-
tract duct from the unit to the outside.
•
The duct layout must be designed to suit the requirements of the ventilation/recovery system and building lay-
out. If the ducting passes through a fire wall/barrier, suitable fire dampers must be installed.
•
Where rigid duct is used (preferable), it should be installed using the least number of fittings to minimise air
flow resistance. Where possible, final connection to the grilles and unit should be made with a flexible
connection.
•
Where flexible ducts are used, ensure that:
- duct runs are kept as short as possible
- the duct is stretched so that it is smooth and straight
- where bends are necessary, they have large radii (ie avoid sharp bends)
- the duct is not crushed if in a restricted area
Page 3























