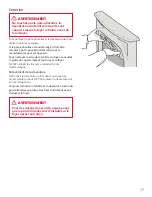
6
Installation
1. Fit the top baffle under the top panel of the appliance
case. Secure with 2 thread forming screws.
2. Fit the stand-off spacers. The stand-off spacers for
these installations are supplied flat. They are left and
right handed.
3. Remove the 2 screws near each of the rear top
corners of the appliance and the 2 screws near each
side of the top back corners.
4. Bend the spacers as shown.
5. Screw the spacers to the rear of the appliance using
the screws just removed.
6. Bend the side wings of the spacers to align the 2
holes in each spacer with those in the appliance sides.
Secure the spacers using the screws just removed.
7. Mount the framing
plate to the
appliance.
8. Secure the framing
plate and brackets
to the sides of the
appliance case with
4 thread cutting
screws supplied.
Screw from the
outside through the
access holes in the
framing plate.
Note: There are
alternate methods of
finishing around the
framing plate—either
leaving it exposed
or recessing it and
covering it up with
the wall finish. See
page 4.
9. Install the plinth and the rear base support below
the firebox (optional).
The purpose of the plinth is to allow the appliance
to be placed on a rough subfloor, such as plywood,
without regard for the additional thickness of floor
finishes as the appliance bottom must otherwise
be placed at the finished hearth height or the front
trims will not fit properly on the appliance.
a) Detach the burner module from the appliance
by removing its 11 screws.
WARNING
Failure to install the stand-off spacers
Failure to install the stand-off spacers
may result in a fire hazard and void the
may result in a fire hazard and void the
warranty.
warranty.


















