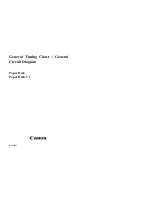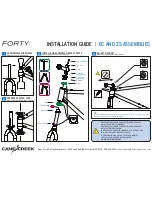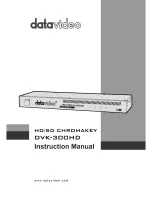
12
17. Install the barrier screen by snapping the barrier
screen’s top part to the inner arch. Then slide the
screen up slightly under the hood, snap the bottom
of the barrier to the inner arch and slide the screen
back down so it rests on the cast fender’s upper
edge.
Cleaning
To clean the barrier screen and the matte black cast iron
surfaces use a soft brush. To clean the polished cast iron
surfaces use mild soap and water.
If the barrier becomes damaged, the barrier must
be replaced with the manufacturer’s barrier for this
appliance.
To clean the fireplace glass window, refer to the
owner’s manual supplied with the appliance.
Removing the front unit
1. Remove the barrier screen by pushing it up and
pulling out the bottom then the top.
2. Pull away the hearth fender at the bottom.
3. Unhook the inner cast arch as shown.
Always securely replace the window, the front and the
barrier screen before lighting.
WARNING
DO NOT TOUCH THE BARRIER SCREEN,
CAST FRONT OR GLASS WHILE THEY ARE
HOT! Let the fireplace cool first before
performing any maintenance.
WARNING
FOR YOUR SAFETY, ensure the barrier
screen in installed on the fireplace after
maintenance.












































