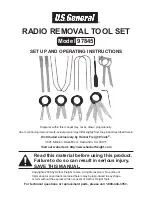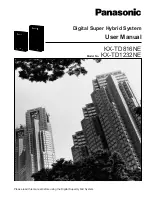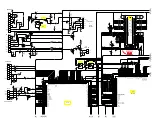
4005484-02
© Copyright Miles Industries Ltd., 2016.
LDK Linear Duct Kits
Installation Instructions
CSA approved for use with
Valor Linear Models 1500J, 1700J & 1800J Heaters ONLY
for LDK1, LDK2, LDK3, LDK4, LDK5 & LDK6 Kits
Note:
This kit must be installed by a qualifi ed
installer, service agency or gas supplier
at
the time of the heater installation.
These
instructions are to be used in conjunction with
the fi replace main installation instructions.
I N S TA L L E R
L e a v e t h i s m a n u a l
w i t h t h e a p p l i a n c e .
C O N S U M E R
Retain this manual
for future reference.
Application
This optional convection duct kit redistributes the warm
air fl ow away from the fi replace opening to a more
desirable location using natural convection without
use of a fan. The warm air fl ow may be relocated to
a position higher up the wall, out the sidewalls, or
even to another room. The result is much cooler wall
temperatures above the fi replace opening for locating
televisions, artwork, etc.
The 1595CFK Circulating Fan Kit is not recommended
when installing the LDK Linear Duct Kit.
Any kit, LDK1, LDK3 or LDK4 may be used with any of
the listed model fi replaces.
As a further option, the warm airfl ow may be extracted
away from the duct kit plenum (LDK1 and LDK4 ONLY)
by connecting a 1270RBK Remote Blower Kit to the
duct kit plenum.
This kit is compatible with the “J” series Linear
fi replaces only. Earlier version fi replaces will not accept
the addition of this kit.
Note: These instructions are to be used in conjunction
with instructions supplied with the fi replace.
Note, the
fi replace requires the removal of the internal
convection baffl e for this system to function
properly—read instructions carefully.
The use of this kit will permit lower mantel clearances
to be used—see page 9. These lower mantel
clearances must only be used when the LDK Duct
system is installed.
Approvals
The LDK1, LDK3, LDK4 duct kits are CSA approved
for use only with Valor Linear Series fi replaces listed
above—DO NOT use with any other models.
5-inch diameter duct (not supplied) used with this
kit must be metal and meet requirements of UL-181
Class 1 Air Duct. Flexible aluminum duct is acceptable
provided it meets the UL-181 Class 1 requirements.
Kits
There are 3 kits to choose from:
• LDK1—48”
Plenum
• LDK3—14” Plenums (2), includes grilles
• LDK4—38”
Plenum
Optional accessories
• LDK2—48” Finishing Frame, to use with LDK1
• LDK5—38” Finishing Frame, to use with LDK4
• LDK6— 5” dia Aluminum 2-ply Flex Kit—
2 x 10’–0” lengths, may be cut to required length
WARNING
DO NOT
cover or place objects in front
of the air outlet(s).
WARNING
Minimum clearance below the ceiling is 2-1/2”.
Note that staining or streaking may occur on
light colored ceilings due to any dust, etc. in air
fl ow; placing the plenum(s) lower on the wall
will help reduce the possibility of staining or
streaking.
!
!
L
INEAR
S
ERIES


































