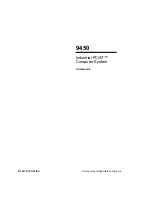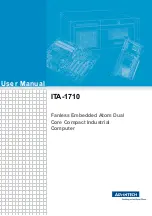
ingal eps
Technical instruction
Floodlight poles
page 3
pole assembly & installation for Floodlight poles
2.5
Centre the lifting crane (a) as shown in
figure 5.
attach a sling or chain formed into a noose arrangement at approximately two thirds of the
column height from the base. attach a tirfor between the lifting lug on the base plate and the lifting sling.
The purpose of the above arrangement when lifting is to allow the noose sling to tighten around the column and the tirfor to stop the noose sling
from slipping up the column while also transferring the lifting force back to the pole base.
all lifting tackle must be checked for its capacity and adequacy for the mass of pole being lifted.
2.6
For larger columns it may be necessary to use a small mobile crane (B) to “tail in” the base end of the column as the main crane (a) is lifting. This
will prevent the base plate from dragging on the ground and maintain control of the base until the pole is held vertical by the lifting crane.
2.7
Before lifting the column, mark the base plate and foundation to ensure that the headframe and lighting array will be correctly orientated.
2.8
if necessary, rotate the column on the packing prior to lifting to facilitate the orientation.
2.9
Following the above, the column may now be lifted onto the foundation bolts.
2.10
with the column now erected on the foundation, place washers and nuts on all bolt threads.
2.11
Release the load from lifting crane (a). at this point the lifting sling noose should loosen and the tirfor rope can be used to guide the lifting sling
noose down the column as the lifting crane cable is run down.
2.12
Remove lifting tackle.
2.13
plumb the column using the adjusting nuts.
2.14
with the column vertical, tighten all nuts to the underside of the base and tighten down the corresponding nuts above the base plate.
2.15
Fill the space between the base plate and the foundation with a non-shrink general purpose construction grout.
Figure 4.
2 pairs of nuts at 90º to each
other set above other nuts
for levelling purposes
Flat washers each side
of base plate
40mm
30mm
Concrete foundation
Figure 5.
Mobile Crane (B)
Base plate
Tirfors
approx.
2
/
3
height
Foundation
sling
Crane (a)
C.g.






















